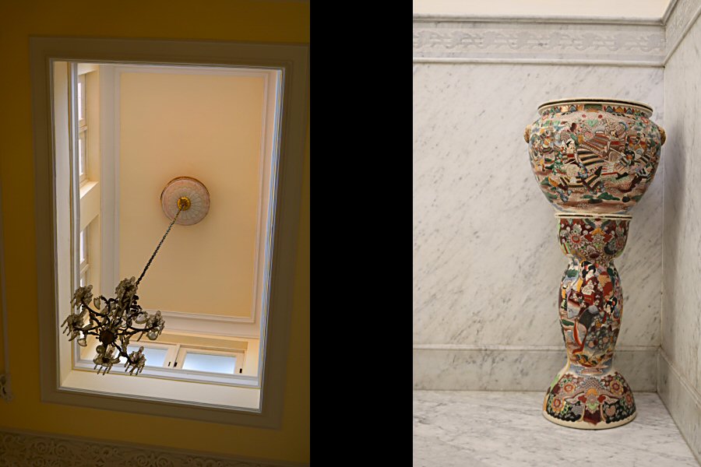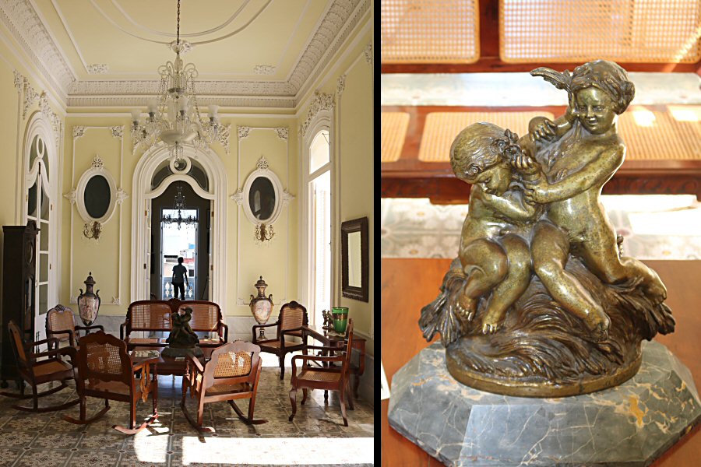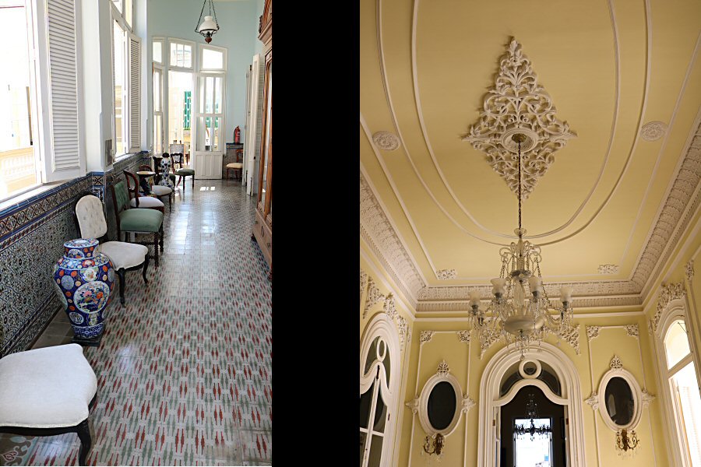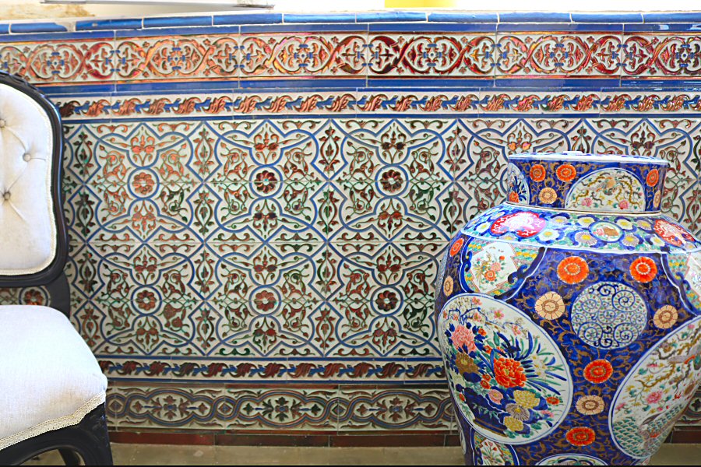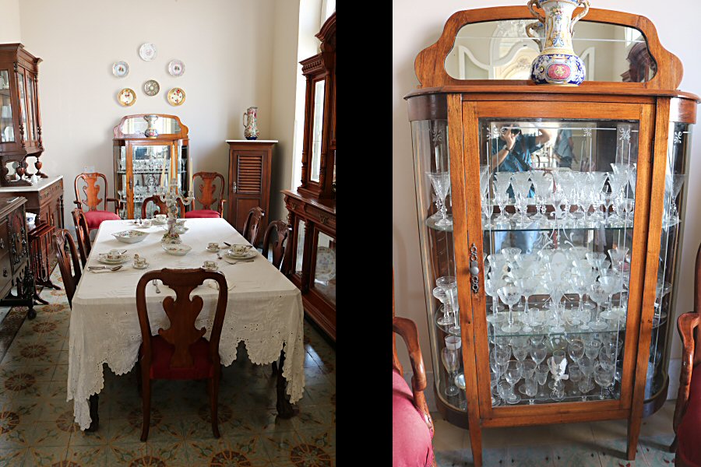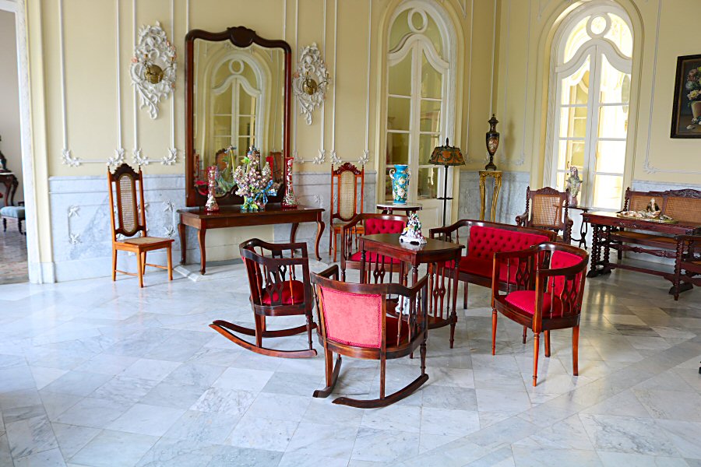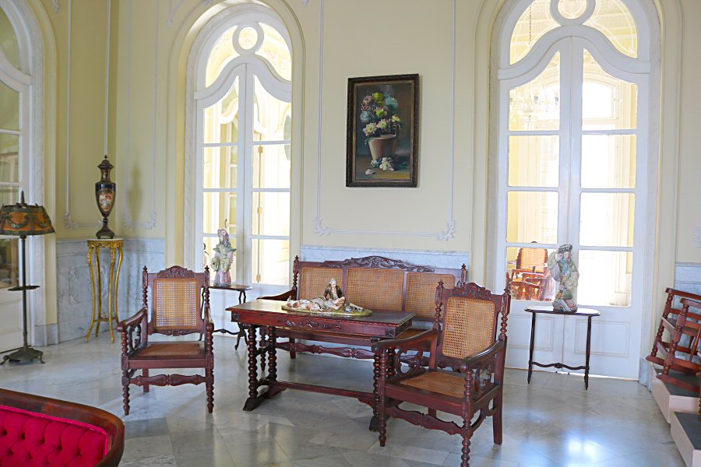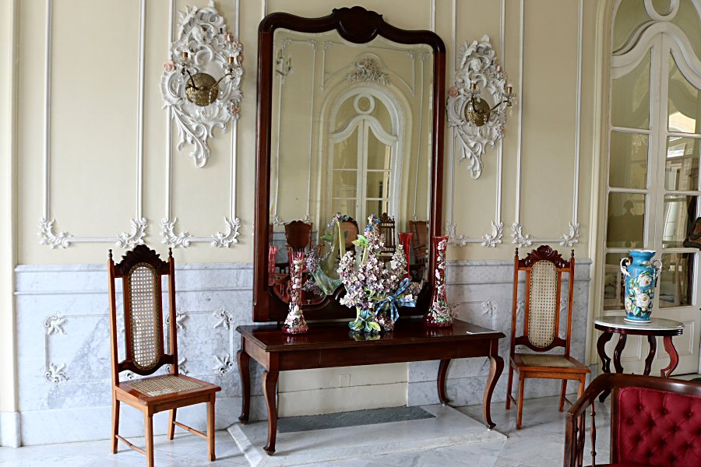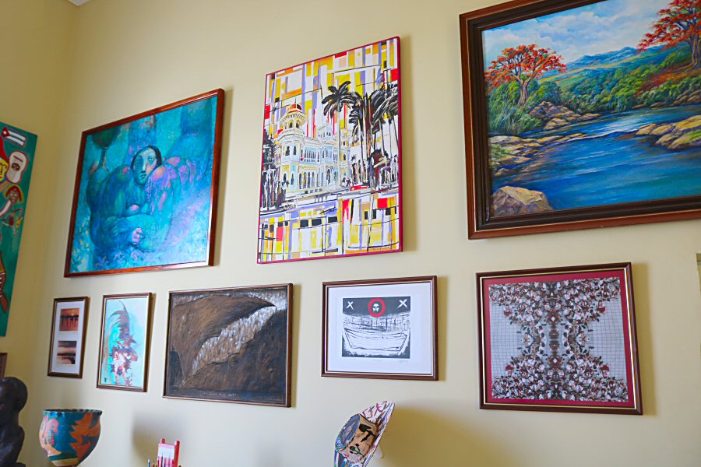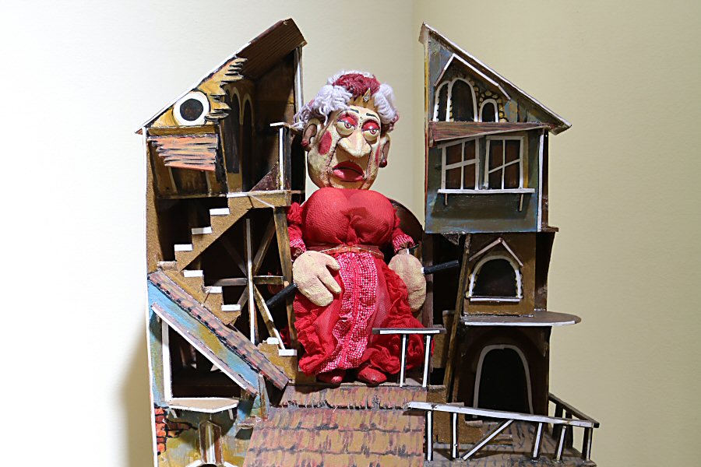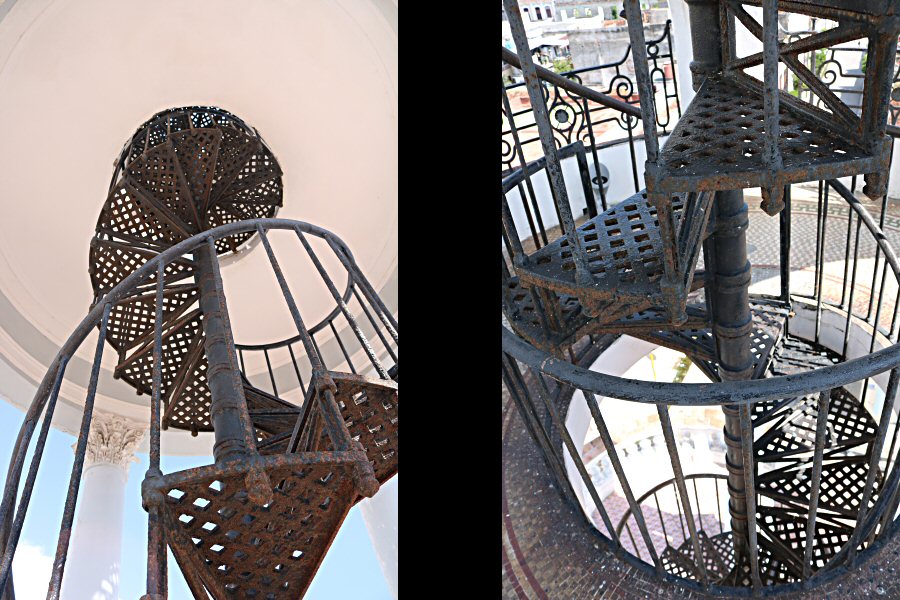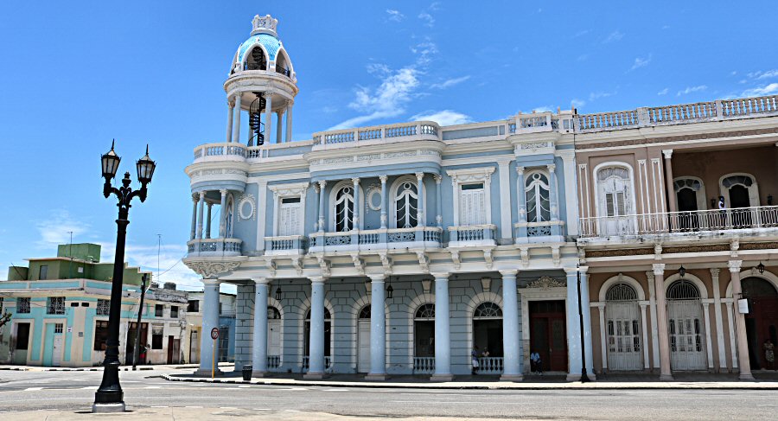
PALACIO FERRER
The two-storey
mansion which is one of the good examples of Catalan
modernism, was designed by the famous local architect Pablo Donato Carbonell for José Ferrer Sires, a wealthy Catalan
living in Cienfuegos. The ecclectic Palacio de Valle and the
majestic Tomás Acea Cemetery are among the works of Pablo
Donato Carbonell. The building was finished after one year
of construction period in 1918.
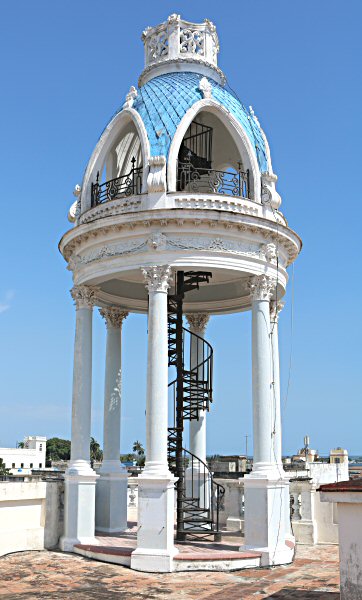 The first floor was
intended for the storage of goods. Accordingly, the ceiling
height is more than six meters and and there is not much
ornamentation on the floor. Contrary to the first floor, the
second floor has a subtle taste, obvious at high quality
ironwork, marble, and glazed ceramic. It is possible to see
the entire bay and the city that surrounds it, from the dome
shaped construction on the southwest part of the roof of the
elegant mansion.
The first floor was
intended for the storage of goods. Accordingly, the ceiling
height is more than six meters and and there is not much
ornamentation on the floor. Contrary to the first floor, the
second floor has a subtle taste, obvious at high quality
ironwork, marble, and glazed ceramic. It is possible to see
the entire bay and the city that surrounds it, from the dome
shaped construction on the southwest part of the roof of the
elegant mansion.
However, shortly
after the house was finished, the Ferrers moved to Havana
and the house remained empty for a long time until the
wealthy businessman Esteban Cacicedo Torriente bought it.
The family Cacicedo lived in the house until 1970s. At that
time, there was a drugstore on the first floor.
After the
revolution, the first floor began to be used as a storage
place for medical supplies and the House of Culture took up
the second floor. With the house starting to deteriorate,
the House of Culture moved from the building and a through
restoration began in the building.
It is strictly
recommended to climb up the winding staircase into the
Ferrer’s tower (a cupola that’s lavishly outfitted with a
blue-tiled mosaic) for a striking view of Parque José Martí.
Currently Casa de la
Cultura Benjamín Duarte
(Benjamín Duarte Cultural Center) is located within
the Ferrer Palace.
Benjamín Duarte Jiménez (1900-1974 ) is
a local painter. He had several solo and group exhibitions
in Cuba and outside of the island.
The mosaic work on
the floor and walls is gorgeous. The furniture in the
building is beautiful.
