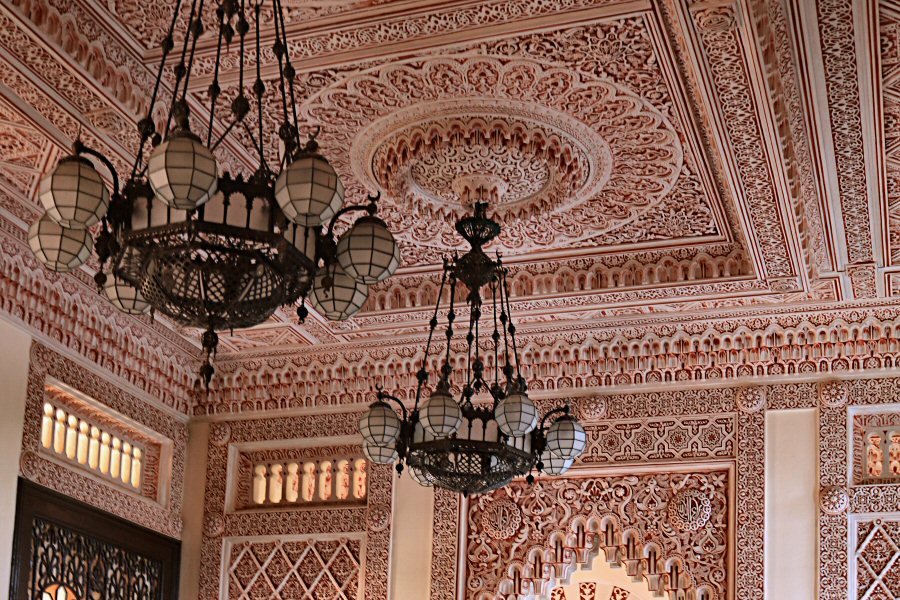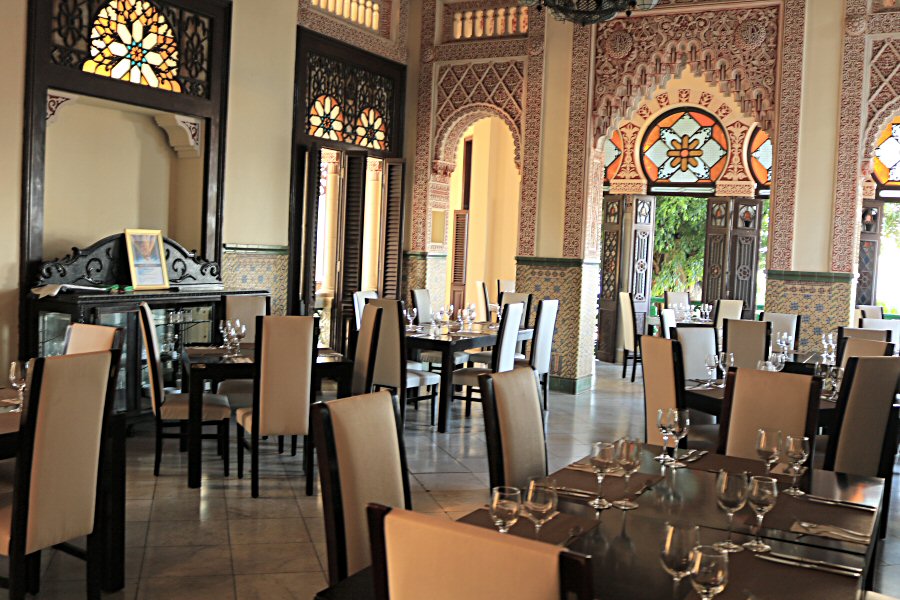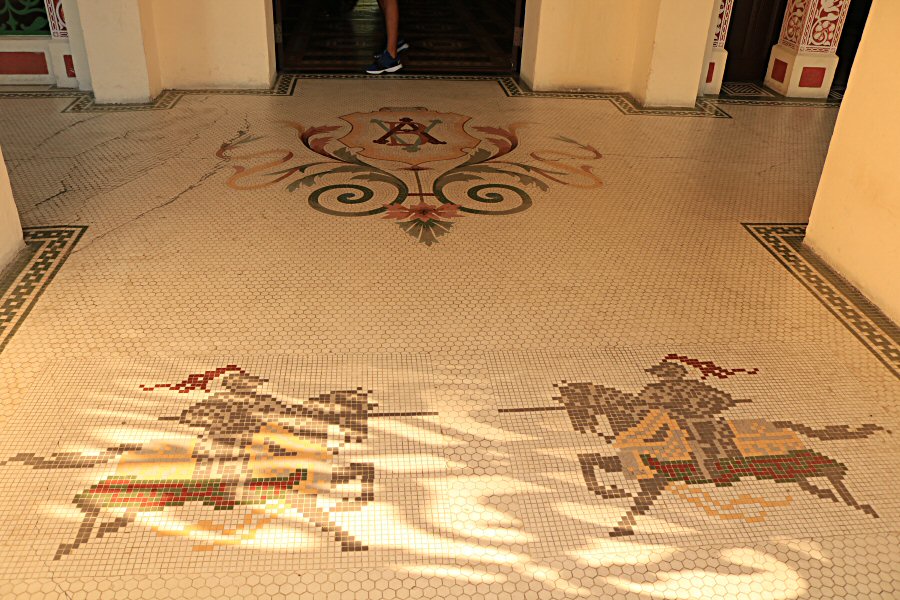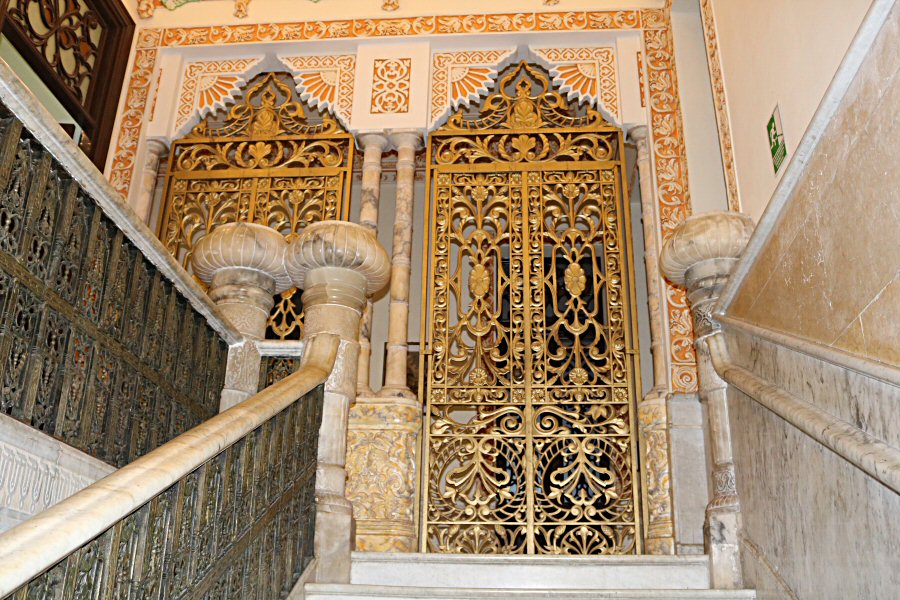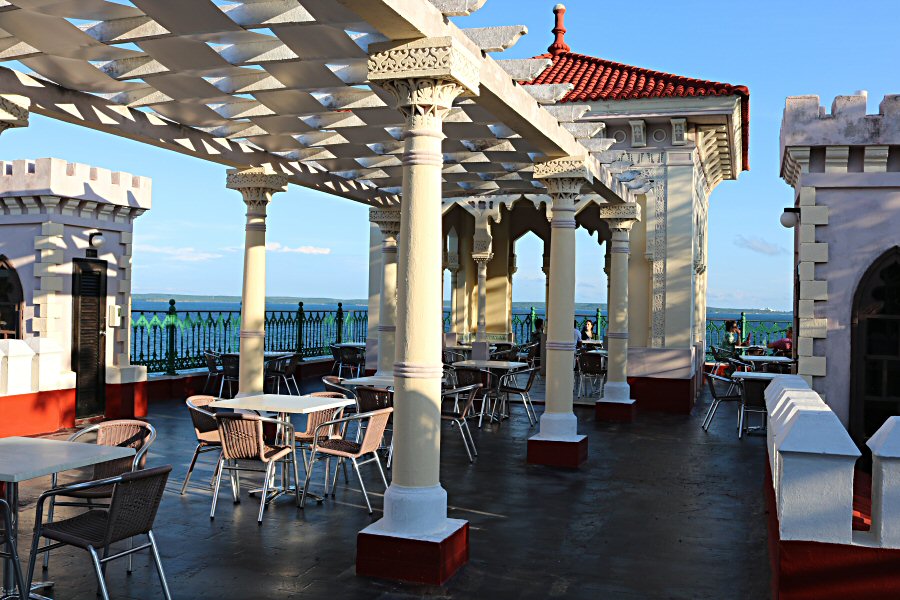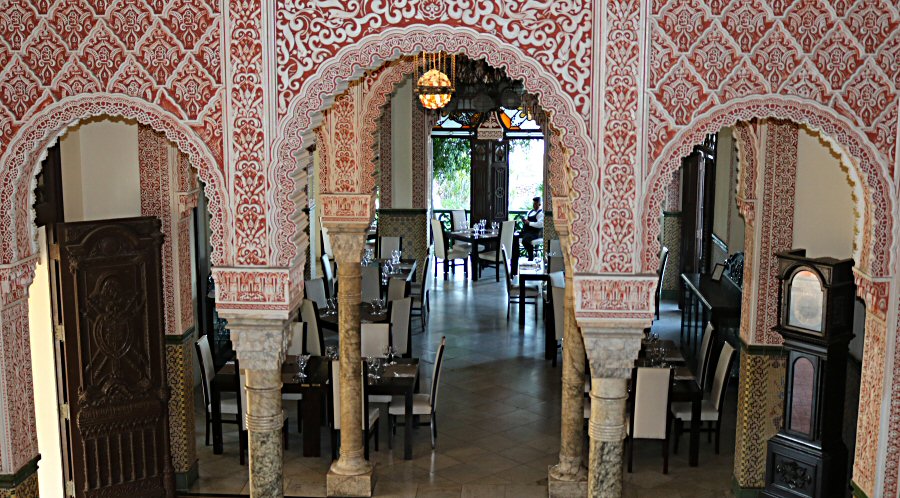
Architectural Features
Palacio de Valle
is a unique building in Spanish-Moorish style that
exhibits also Gothic, Romanesque, Baroque and
Egyptian influences, but the predominating feature is the
Mudejar style that was vogue in Spain in the 12th
and th 13th centuries. The inscription "la ilahe
illallah", meaning "there is no god but Allah", that you
will find inside the building, is another proof that Moore's
influence on the building is quite strong. The reason why so
many different architectural styles coexist, is that many
artisans of various nationalities (French, Italian,
Arab, and Cuban) participated in the work and
reflected their tastes on the doors, railings, ornaments,
decorations, carpentry, and ironwork. Subsequently, a
mixture of different styles emerged in a nice harmony.
The Spanish carver
Antonio Barcenas made the exit door to the garden. Frank
Palacios founded the bronze railing of the staircase, the
shields and the ornaments of the front and all hardware. The
painter Miguel Lamoglia decorated the office of the master
of the house with carved wood and painted the beautiful
crystal allegories of Carrara marble staircase.
Almost all the
material used in the construction was imported, except for
the precious mahogany wood of Cuba. Among the imported
materials are the Carrara marble, Italian alabaster,
ceramics from Venice and Granada, ironwork and forges from
Spain, Talavera mosaics and European crystals.
The mansion consists of two
floors, a roof terrace, and the basement where the servants'
rooms are located. There are three different towers
belonging to the building; one demonstrates Gothic-Roman
influence, another Indian, and the third is in an Arab-style
minaret. It is said that the first symbolizes the
strength, the second love, and the third religion.
At the main
entrance, the guarding sphinx statues on both sides of the
staircase display the Egyptian influence on the building.
Extremely harmonious tones of green and yellow were used in
the coloring of the building that is ornately decorated with
colourful roof tiles, turrets, and stucco walls. The
ceilings are high and the halls spacious.
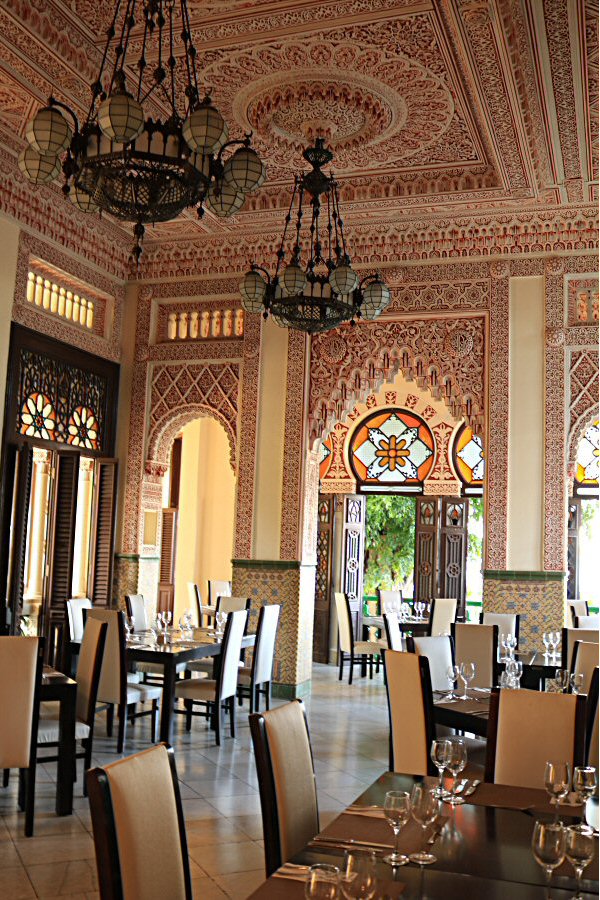 The entrance hall is
in in the primitive Gothic style. The joust mosaic adorning
the floor evokes some astonishment. On the floor, the
initials of the name of the owner of the building are
intertwined in an artistic monogram. The
entrance is followed by the dining room which is used as the
hall of the restaurant today. The dining room is the most
lavish in the mansion. Overlooking the most colorful part of
the garden, it is completely in Mudejar style. It resembles
the famous courtyard of the lions (Patio de Leones) of the
Alhambra in Granada. The pointed and stained-glass windows,
the gold coffered ceiling and the pink marble baseboards
look magnificent. The floor is paved with white marble. The
music and game room is in French Louis XVI style, and has
ceramic floors showing allegories of chess, checkers,
dominoes, etc. There is also a small sewing room with
ceramic floors. The white mosaic baseboards and a frieze of
Japanese daisies, gilded by fire, are worth to see. Both
this room and the working office have beautifully carved
doors with the initials of its owner. Behind the stairs
there is the kitchen with the pantry. On the staircase that
gives access to the private rooms, there is the bust of
Acisclo del Valle y Blanco and a beveled mirror, where you
can see colored crystals that are transparent at sunset.
The entrance hall is
in in the primitive Gothic style. The joust mosaic adorning
the floor evokes some astonishment. On the floor, the
initials of the name of the owner of the building are
intertwined in an artistic monogram. The
entrance is followed by the dining room which is used as the
hall of the restaurant today. The dining room is the most
lavish in the mansion. Overlooking the most colorful part of
the garden, it is completely in Mudejar style. It resembles
the famous courtyard of the lions (Patio de Leones) of the
Alhambra in Granada. The pointed and stained-glass windows,
the gold coffered ceiling and the pink marble baseboards
look magnificent. The floor is paved with white marble. The
music and game room is in French Louis XVI style, and has
ceramic floors showing allegories of chess, checkers,
dominoes, etc. There is also a small sewing room with
ceramic floors. The white mosaic baseboards and a frieze of
Japanese daisies, gilded by fire, are worth to see. Both
this room and the working office have beautifully carved
doors with the initials of its owner. Behind the stairs
there is the kitchen with the pantry. On the staircase that
gives access to the private rooms, there is the bust of
Acisclo del Valle y Blanco and a beveled mirror, where you
can see colored crystals that are transparent at sunset.
The upper floor is
less decorated and closed to the visitors. It has an iron
gate forged in Seville. On this floor, there are eight
bedrooms, two of them in Venetian style; two living rooms,
one for living and the other for studies; and four
bathrooms, the main one being made of white Carrara marble.
A metal spiral
staircase gives access to the roof terrace with a gazebo and
pergolas. It is a preferred place to watch a very beautiful
sea view, especially at sunset.
