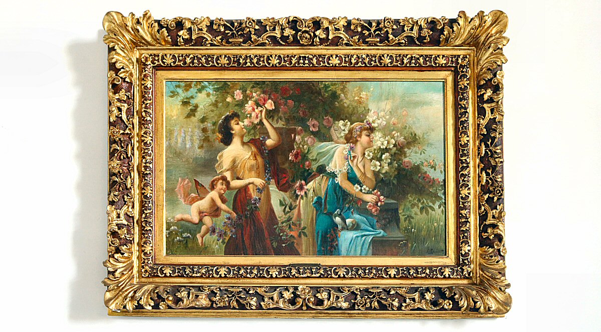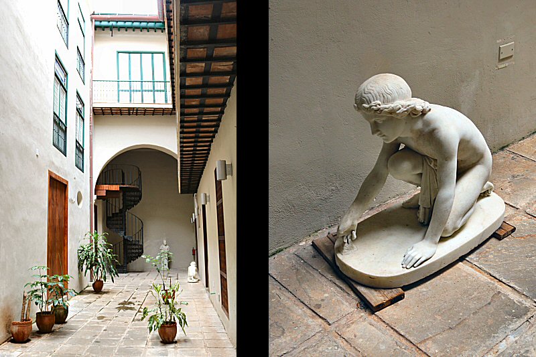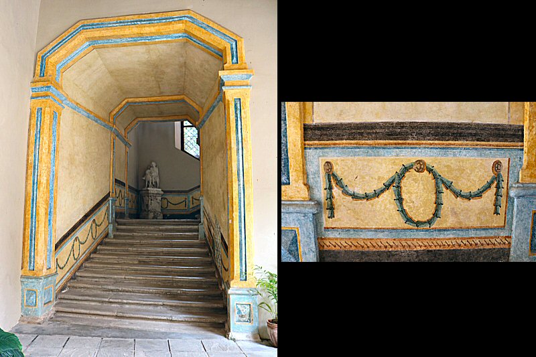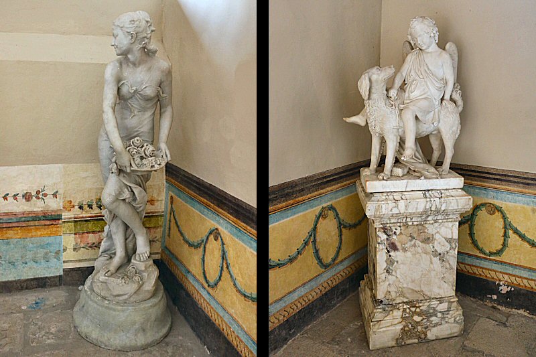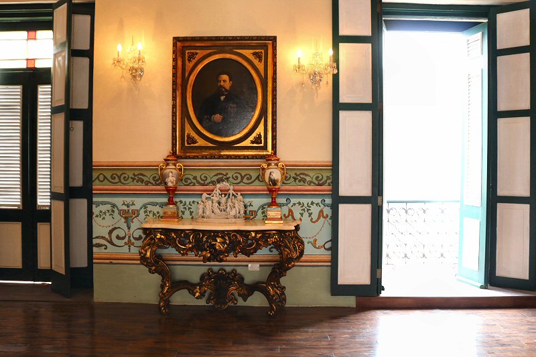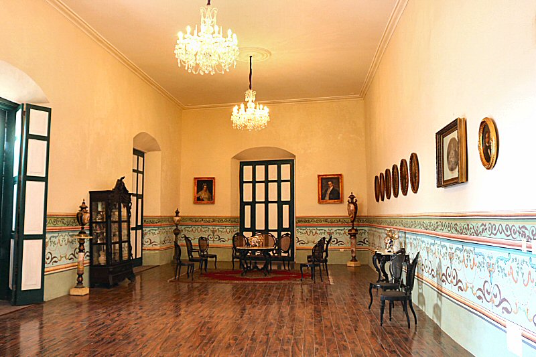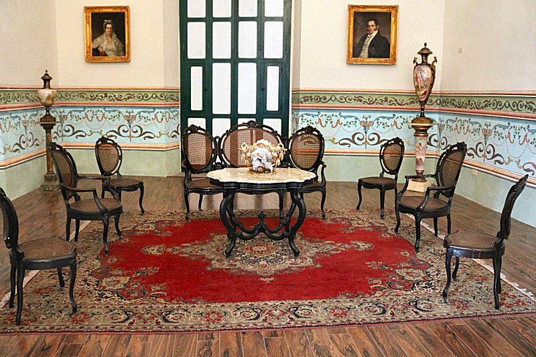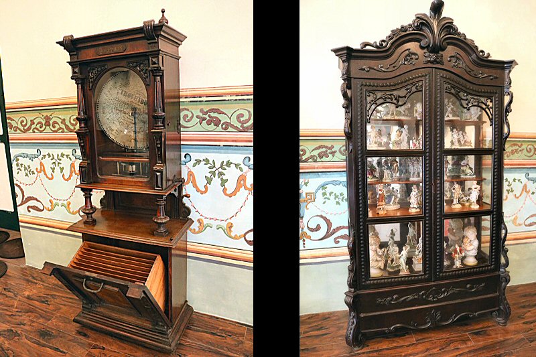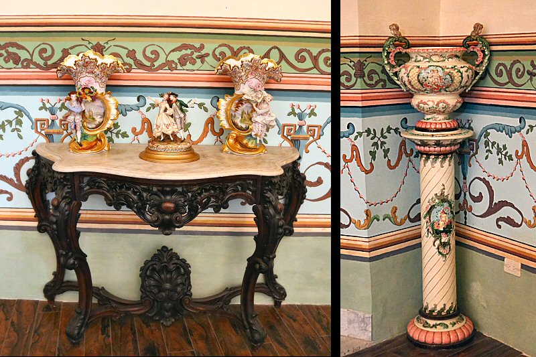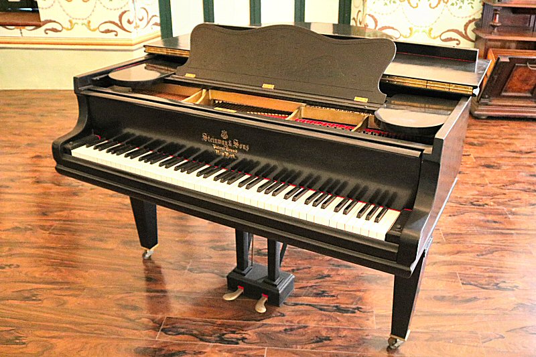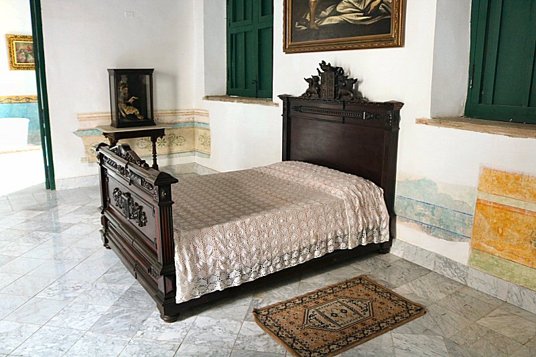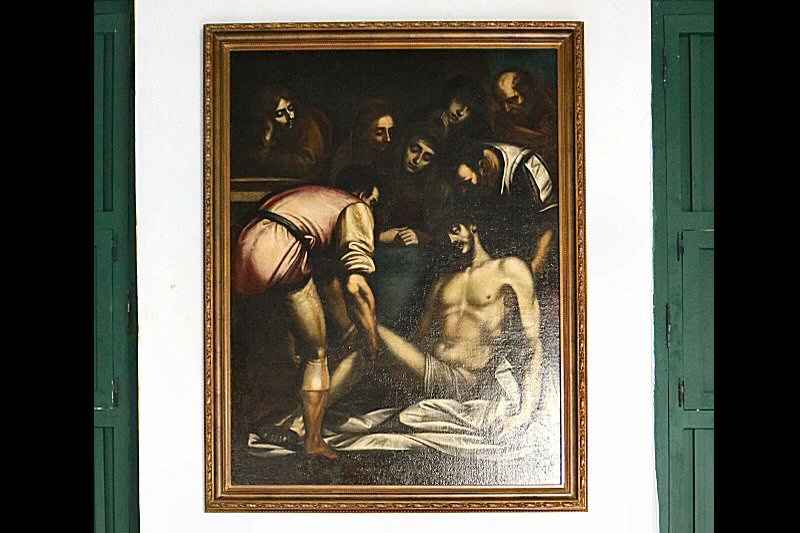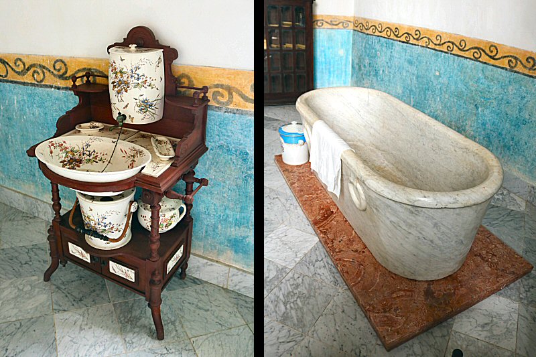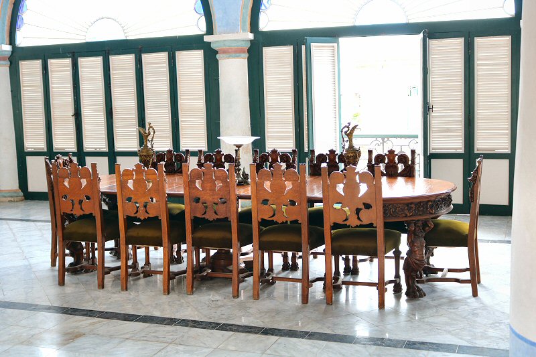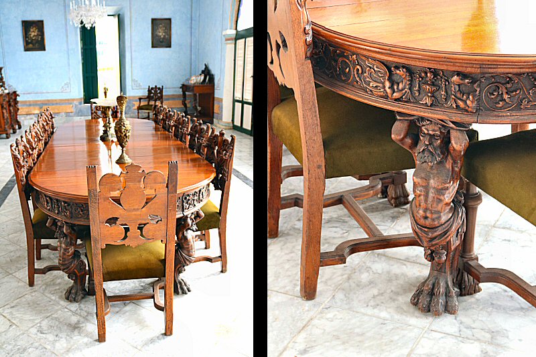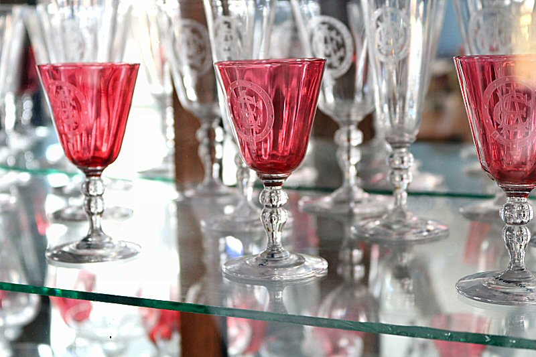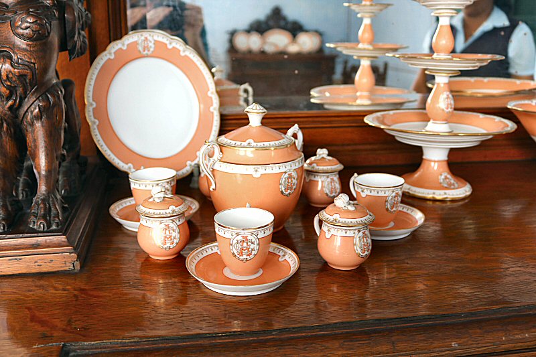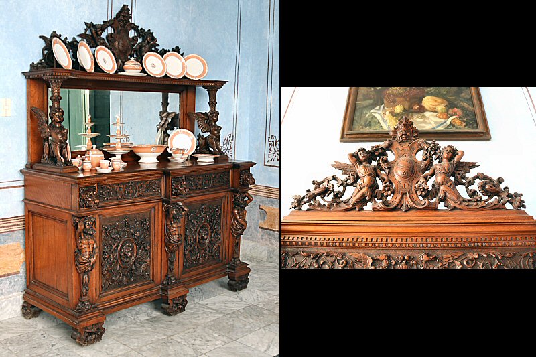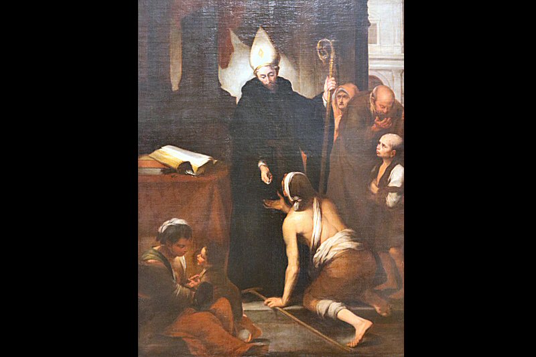
THE BUILDING
The baroque style building
is distinguished from others of its kind by its
remarkable height. It has two
principal facades, the main one on the
Mercaderes street, and the other one facing the Plaza de la
Catedral. The fact of having two facades with their
corresponding porticos, makes the building unique and
interesting.
The
facade on the Mercaderes street has an impressive entrance
in contrast to the sober appearance of the facade. It covers
the ground floor and the mezzanine. The upper floor has
beautiful forged iron rejeíra balconies. This entrance leads
to the inner courtyard with a fountain surrounded by
galleries. The ground is paved with stone slabs. During the
excavations in the courtyard, a part of the Zanja Real (Royal
Ditch), the first water channel built in Havana, was found,
and it is covered with a glass case for the visitors. The
rooms on the ground floor contain some panels at the walls
with photos demonstrating the situation of the mansion
before the restoration. The milestones of the history of the
house is given on a panel. To the left there is a sumptuous
Italian-style staircase with mural paintings that leads to
the upper floor. The mezzanine can be accessed by another
spiral staircase.
Through the gallery with
wooden ceiling that is paved with a checkered marble, you
will enter the sitting room of the mansión, called as the
Sala Ambiente (Decorative Room). The wooden parqueted room
is decorated with good preserved mural paintings. On the
right, there is a wooden sitting group, consisting of
medallion chairs with lattice backrest, and on the left a
piano, manufactured by the North American company Steinway & Sons and a
superb polyphon changer with a rescued disc ready to play.
Polyphon is a
disc-playing music box, a mechanical device invented in
Germany in 1870. The room is illuminated by five Bohemia
crystal chandeliers and wall apliques. From the room you can
access one of the three balconies of the upper floor facing
to the Mercaderes street, from where you can get a good view
of the striking mural by Cuban artist Andrés Carillo on the
opposite wall, depicting 67 important artistic, literary and
intellectual figures of the 19th century.
The bedroom is located between the
sitting room and the dining room, adjacent to the Casa de Lombillo. The floor is paved with white veined marble, like
in the dining room. In the austere decorated bedroom, there
is the wooden bedstead and the makeup table with several
makeup objects, like the hand mirror, combs, perfume
bottles. Adjacent to the bedroom, there is the bathroom with
a marble bathtub and the flower textured porcelain washbasin
with soap dishes.
The dining room is located
on the west part of the building, looking to the Plaza de la
Catedral. The flying buttress windows with fine
stained-glass that were added to the upper floor at the time of
Ignacio Peñalver y Cárdenas,
are a distinguishing feature of the building, but these
are in contrast with the rectangular door in the opposite
corner that opens to the balcony. The
room contains a long, ornamented dining table for 14 persons
at maximum. Particularly, the crystal glassware is
exceptional. The china closet with mirror has excellent wood
carving.
The facade of the
house facing the Plaza de la Catedral is much more
ornamented than the other facade on the Mercaderes street,
but it is asymmetrical, as it has three similar windows on
the right, but only the door of the balcony on the left. The
balcony has a solid bronze railing in Lous XV style. The
archway in front of the building, composed of five arches on
Doric columns, is continuous with the adjacent Palacio de
Lombillo. On the façade looking to the
Mercaderes street, you will see a mailbox,
built into the wall, in the form of an ornamental stone-mask
of Greek tragedy. The slit of the mouth serves to put the
mail inside of the mailbox. It remained from the time
when the building served as post office, even though for a
short time in 1903. Nowadays it is still intact, and you can
read the inscription on it: "Correspondencia interior y
peninsular".
