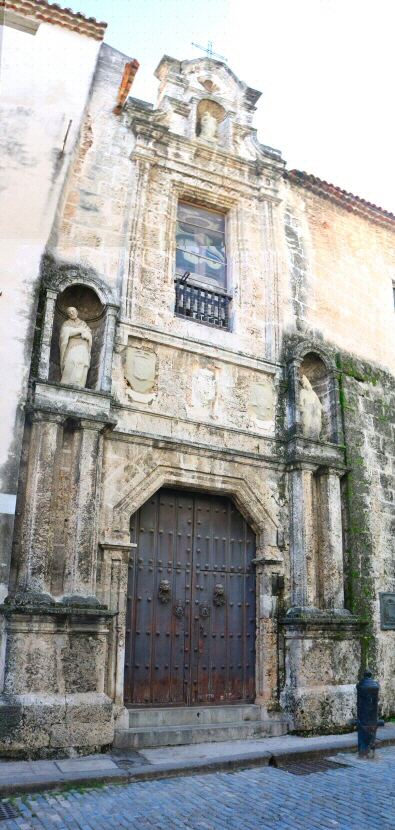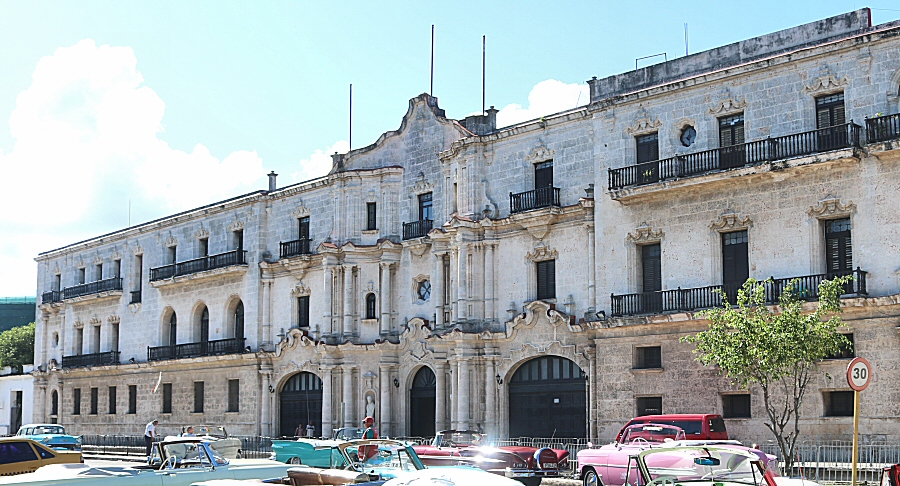
ARCHITECTURAL FEATURES
 The building of the
seminary has two façades: one that looks to the San Ignacio
street, just opposite to the beginning of the Tejadillo
street, and the other one that faces the Cuba Tacón street (former
San Telmo street).
The building of the
seminary has two façades: one that looks to the San Ignacio
street, just opposite to the beginning of the Tejadillo
street, and the other one that faces the Cuba Tacón street (former
San Telmo street).
The modest facade on the San Ignacio
street has a
Churrigueresque style. The
Churrigueresque style is marked by extreme, expressive and
florid decorative detailing, normally found above the
entrance on the main facade of a building. The facade looks like a
three-level altarpiece, with polygonal pillars and
pilasters. Above the entrance, there are two
priest statues, placed in niches. The windows are
irregularly distributed on the facade. Despite all the
negative effect of the time and the weather conditions, the
details of the coat of arms of Spain are still quite
visible. A shield with the famous sentence of Varela is hung
on the wall: “no hay patria sin virtud, ni-virtud con
impiedad (there is no country without virtue, nor-virtue
with impiety). The shield was hung during the visit of Pope
John Paul II to Cuba in 1998.
The
imposing façade on the Cuba Tacón street was built in 1950s.
It has a Baroque style. In fact, it was inspired by the
motifs of the facade of the Cathedral of Havana, overlooking
tha fact that the facade did not clash with the rest of the
building on the San Ignacio street.
On both sides of the entrance, there
are the busts of José Agustín
Caballero and Félix Varela. Both were the unflagging
fighters of the formation of the Cuban nationality. The tranquil
courtyard (maybe the most tranquil courtyard in the
city) is
sorrounded by columns, arches and galleries. The gallery on
the first floor is constructed on single columns, whereas
the second floor rests on double columns; a feature that was
unique in the architecture of Havana at the time. The
galleries on the third floor are supported by wooden piers.
The curved staircase with the stained-glass window looks
rather magnificient.
