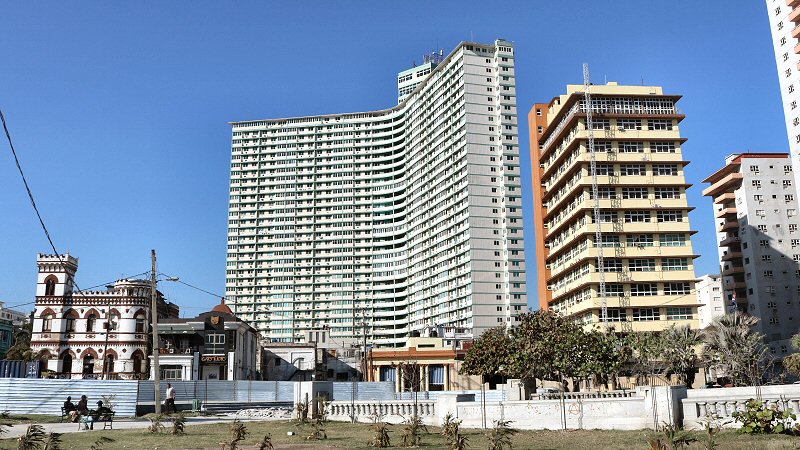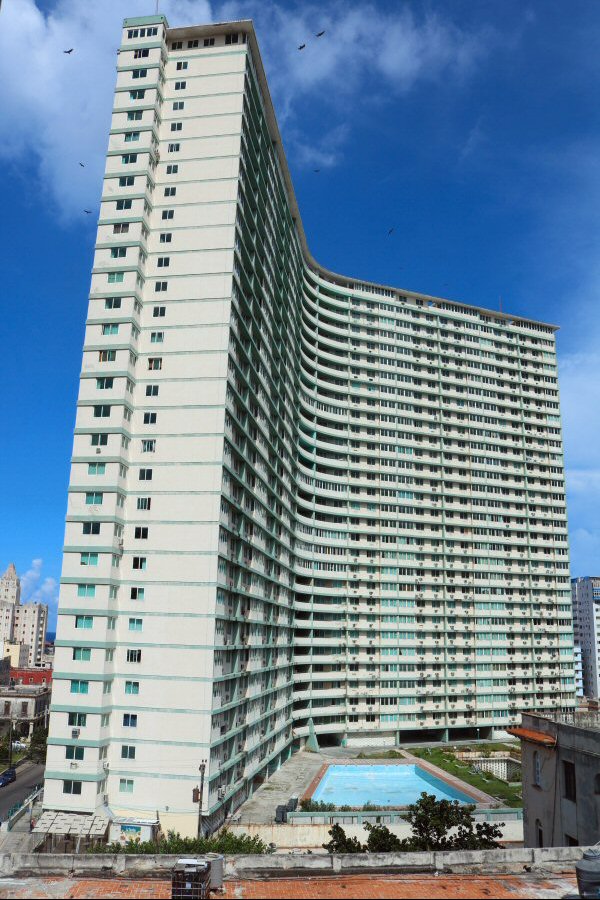The Edificio FOCSA owes its name to
the initials of the contracting company Fomento de Obras y
Construcciones Sociales Anónimas (Promotion of Public Works and
Social Constructions). In 1952, the CMQ Radio and TV Network
planned to construct a building that would house its
administrative offices and a radio station, and it would provide
housing facility for its artists and employees. Thus, the
company bought the land that is occupied by the Edificio FOCSA
today, for 700.000 pesos. The place was chosen, as it was 200
meters from the Radiocenter CMQ building complex, consisted of a
radio and television production facility and the office
building, located in a block bordered by La Rampa and street L
(current Cinema Yara).
At the time, it was not practical
from a financial viewpoint to construct concrete buildings higher
than 18 floors, but the opposite was proven by the Edificio
FOCSA , as it was possible to save 5% in the
budget of the lower floors and 18% in the higher floors. When it
was completed in 1956, the Edificio FOCSA was the second-tallest
reinforced concrete building of its kind in the world, whereas
the Martinelli Building in Sao Paulo was the first. It surpassed
the Edificio López Serrano that was the tallest building in
Cuba, completed just 2 years ago.
The project was directed by a group
of engineers and architects, headed by the engineer Luis Sáenz
Duplace, professor of engineering at the University of Havana.
The architects were Ernesto Gómez Sampera and Martín Domínguez
Esteban that had designed also the Radiocentro CMQ Building. The
civil engineers were Bartolome Bestard and Manuel Padron.
Gustavo Becquer and Fernando H. Meneses were the mechanical and
electrical engineers respectively.
Before starting with the
construction, the project was revised to the finest detail and
the necessary studies were made for the safety of the building.
For example, winds of up to 240 km/hour that would hit the
building, were taken into account. Such a strong wind would not
affect the residents on the upper floors, as it would bend the
building to 10 cm at the top at maximum.
It was necessary to build about 400
apartments to amortize the overall cost. The land (700.000
pesos) accounted for 10% of the overall cost. The organization
Insured Mortgage Promotion (FHA) financed 80% of the cost of
housing and 60% of the commercial premises. The risk was minimal
since there were 400 debtors (apartment owners), so Banco
Continental Cubano loaned 6 million pesos.
After the construction period of
approximately two years and four months, the construction was
completed in 1956. 35.000 cubic meters of concrete were consumed
during the construction. It was built entirely without the use
of cranes.
It has a Y shape that provides an
excellent ocean view for most of the residences. The building
occupies an area of about 10.000 square meters. The highest
point of the building is 129 meters above the ground.
There are 37 floors above the ground;
the two floors under the ground serve as parking with a capacity
of 500 cars. The lower four floors are dedicated to commercial
use. Each of the 28 floors has 13 residencies. The total number
of the residences is 373, among them seven penthouse and two
duplexes, and they are distributed over 29 floors.
The building has three fundamental
parts. The first part consists of radio and television studios
(COCO and Radio Metropolitana), shops, the restaurant El Emperador,
cafes like Café TV, some offices, post office, bank, pharmacy,
change office (CADECA), as well as a theater (Teatro Guiñol). At
the second floor are the administrative offices for the
building. Today FOCSA has one of Vedado’s shopping
complexes at ground level.
The second part consists of the
residences. These residences are distributed to the 29 floors of
the building.
The third part is the restaurant La
Torre on the 33rd floor that boasts panoramic views over the
Malecón and beyond. The restaurant and bar share a private
elevator with an entrance on the 17th street.
The building was built according the concept of an
autonomous structure within a city with parking area, swimming
pool, school, supermarket, shops, restaurants, cinema, theatre
and many other facilities, so that the tenants would have no
need to leave the complex.
In 1960s the Edificio FOCSA was
nationalized. In 1970s the officials of the Soviet Russia and
the Eastern Bloc countries stayed in the building and the
supermarket on the ground floor served to non-Cubans only.
In 1997 the building was chosen by the Unión Nacional de
Arquitectos e Ingenieros de la Construcción de Cuba (UNAICC) as
one of the seven wonders of Cuban civil engineering in addition
to the Havana Bay Tunnel, the Farola Viaduct, the Albear
Aqueduct, the Bacunayagua Bridge, the Siphon under the Bay of
Havana and the Central Highway. In 2000 a snapped cable in the
deteriorated elevator resulted in a fatal accident. In the 2000s
the building was repainted and renovated, so that it was
restored to much of its former glory. Later, a considerable part
of the building was given over to temporary housing of foreign
guest workers, primarily from Venezuela.



