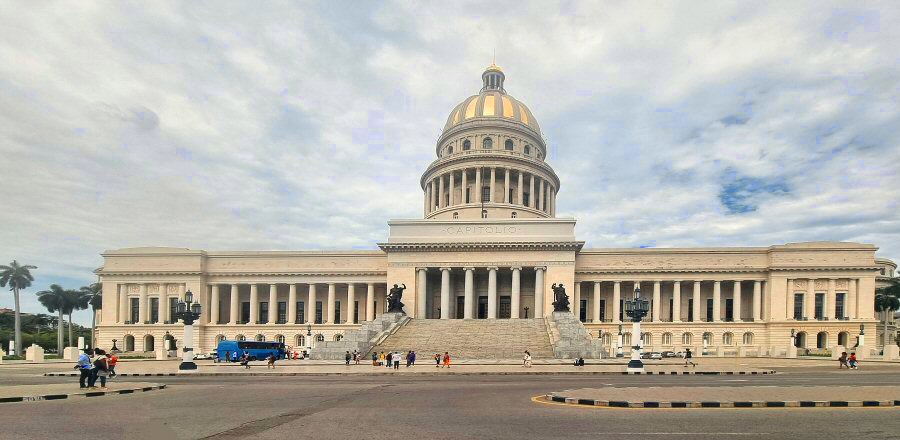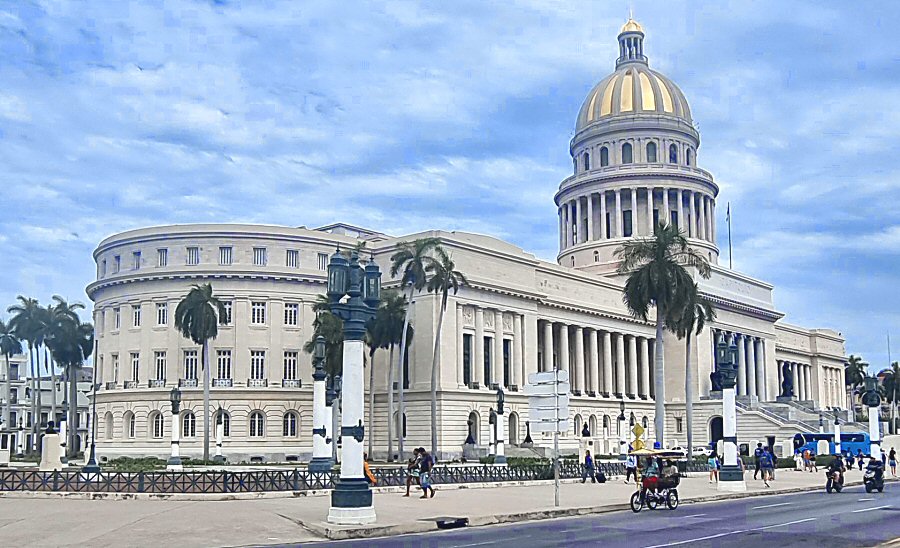
The Capitolio is located on the Paseo de
Martí, extending from the Parque Central to the Parque de la
Fraternidad.

The Capitolio, one of the most
emblematic buildings of the capital, was used as the Cuban
Congress, but in 1959 it was abolished and disbanded, losing
its symbolic authority. Since that time, it houses the
Academia de Ciencias de Cuba (Academy of Sciences of Cuba)
and the Ministerio de Ciencia Tecnología y Medio Ambiente
(Ministry of Science Technology and Environment).
The Capitolio played an important
role in the recent history of Cuba, since its halls
witnessed the enactment of the Constitution by the
Constituent Assembly in 1940. In 2010 it was closed to
public for extensive restoration. The building is still
under restoration and it is estimated that about 80% of the
restoration process has been completed. Thus, except the
south wing, the building is opened to public, but only
guided tours are allowed.

HISTORY
In the first decade of the 20th
century, the government agreed on building a presidential
palace. The President José Miguel Gómez (1909-1913) issued a
decree to form a commission that would determine the terms
and conditions of the international contest to select the
design of the presidential palace. The train station of
Villanueva was chosen as the place for building of the
presidential palace, as the old train station had
deteriorated after the appearance of the tram and the
omnibus. In 1914 the construction was entrusted to the Cuban
architects Félix Cabarrocas and Mario Romañach.
Felix Cabarrocas prepared his
project by taking the architecture of French Renaissance
style as a paradigm. He made a change in the project by
congregating the Senate and the House of the Representatives
in the same building. While he dedicated himself to the
outer of the building, Romañach focused on the interior. The
construction process continued without interruption until
1919, when Mario García Menocal, the third President of
Cuba, suspended the work as a result of the increase in the
cost, requisitioned by the contractors because of the new
additions and modifications. In fact, almost half of what
had been built during the five years, were lost by the new
modifications and adaptations that made the work more
expensive. Although the building process resumed one year
later, it was halted by Alfredo Zayas, the fourth President
of Cuba, again due to the serious economic crisis that
loomed large on the island in 1921. The construction area
was leased to a private company that had installed the
Havana Park. In the course of time all the instruments, used
by the contractors disappeared and the derelict building
deteriorated.
In 1925 Gerardo Machado, the fifth
President of Cuba, appointed Carlos Miguel de Céspedes as
the Secretary of Public Works and entrusted him with putting
the master plan of Havana to practice. Carlos Miguel de
Céspedes was an energetic person that had succeeded in the
construction of some important roads, parks and buildings,
such as the highway (Carretera Central), Avenida del Puerto,
Paseo del Prado, Hotel Nacional, Plaza de la Fraternidad,
Central Library and some buildings of the University of
Havana. He was called as El Dinamico due to his great effort
in beautification of Havana during his short secretarial
duty (1925-1929). Carlos Miguel de Céspedes commissioned
Félix Cabarrocas and another Cuban architect Evelio Govantes
to continue with the construction of the Palace of
Congresses. The North American Purdy and Henderson Company
that had carried out also the construction of the Lonja de
Comercio, the Centro Asturiano (National Museum of Fine
Arts), the Centro Gallego (the building that hosts Gran
Teatro today), the steps of the University of Havana,
obtained the tender and the construction restarted in 1926.
The building plot occupied more than
43.000 m2. The manpower, consisting of around 8.000 men, was
obtained by the Spaniards (in great majority), Cubans and by
other nationalities that arrived the island from the nearby
countries with the hope to find a job. At that time there
was not enough qualified person that would undertake a
stonework of such magnitude, and any equipment to be used in
molding the stones that have the hardness similar to marble.
The stonemasons used diamond blades in cutting the stones
into square shape with minimum roughness meticulously.
Compressed air, pumice stone (as abrasive) and limestone (as
dent filler) are used to smooth the exposed surfaces. The
stone blocks, many of which weighed up to nine tons, were
transferred from the quarries to the construction area by
rail. A powerful crane, with a capacity for 15 tons, was in
charge of unloading the stone blocks.
The construction period lasted for 3
years 3 months and 20 days and costed to the state budget about 17 million of
American dollars. More than 5.000 workers were employed, and
5 million bricks, 150.000 bags of cement, 1 million meters
of wood, 38.000 m3 of sand, 3.500 tons of steel, 2.000 tons
of rebar and 40.000 m2 of stone were used. 8.000 m2 of
floors, including the Salón de Pasos Perdidos and the
Senate, and 2.000 m2 of the stairs were covered
with marbles, brought from Italy.
El Capitolio was inaugurated in 1929
amid huge celebrations.
