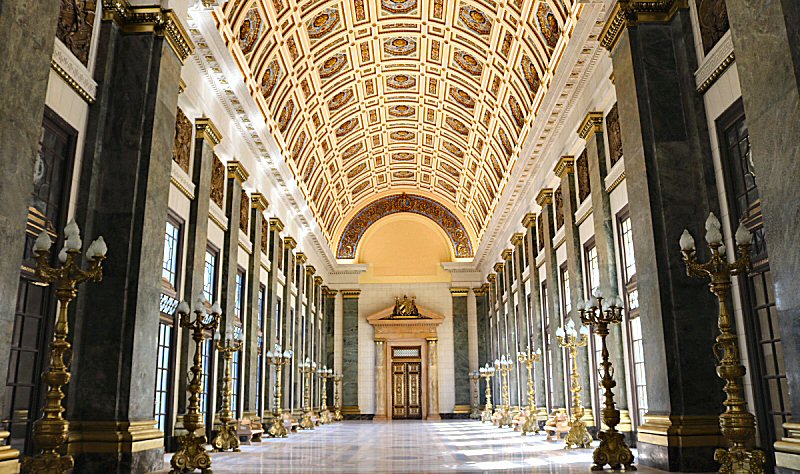
On either
side of the main hall is the breathtaking Salón de Pasos
Perdidos (Hall of Lost Steps). It is named for its acoustic
properties; its arched ceiling is so high that it muffles
any echo from footsteps. The hall has an impressive size: it
is 120 meters long and 14,5 meters wide. This eclectic style
hall (in fact two halls, divided by the main hall) that has
been designed for big receptions, has been adorned by 32
gilded, bronze candelabras with nice bulbs, cast in France,
25 benches, made of Italian marble, and inlaid bright marble
floors from Italy. Here in this hall and throughout the
building, a range of different lamps can be seen. These are
designed specifically for El Capitolio by Cuban designers,
but the majority of them were manufactured in France. The
walls, the doors, the windows and the gold-plated barrel
vault ceiling are well-proportioned, and symmetry is
dominating at every detail.
The Salón
de Pasos Perdidos leads to two semicircular constructions,
consisting of halls and galleries. In fact, Capitolio was
designed as a bicamaral structure, but it is more of a
monolith with rounded ends. The south wing formerly housed
the Senate, and the north wing the House of the
Representatives and the President’s Office. The doors
between the wings and the Hall of Lost Steps are crowned
with the large bronze coats of arms of Cuba.
At the
north side of the Salón de Pasos Perdidos the flamboyant
door with ocher marble columns at each side gives access to
a hallway. From there one can access the President’s Office,
the hall of the House of Representatives, the elevators all
on the left or the Sala de Baraguá on the right.
The
neoclassical Sala de Baraguá was originally intended as the
workplace for the secretaries of the House of
Representatives. The workmanship of the bronze elevator
doors stands out. The President’s Office is adjacent to the
hall of the House of Representatives and has a door opening
directly behind the dais in the hall. At the right side of
the dais you can see the current flag of Cuba and the
replica of the flag that the Major General Máximo Gómez used
during the Ten Years War. The hall has an amphitheater
design, composed of 132 ornated mahogany chairs upholstered
with maroon leather. The hall can be accessed by eight
bright entrances easily. It has also an upper floor for the
audience. The walls are ornamented with wooden human relief
panels. The ground is paved by colored marble.
There are three rooms more in the north wing that are
renovated and opened to visitors. They all are at the back
of the building. The first one is the luxuriously decorated
Sala de Bolívar that occupies the rear corner of the
building. The original furniture and the Venetian mirrors
are good preserved, reproducing the refined atmosphere of
France at the time of Napoleon Bonaparte. The second one is
the Sala de Jimaguayú, dedicated to Angelo Zanelli. The
visitor can see the molds that the artist used to create the
bronze statues of the building and receive information about
the process on the monitor in the room. The original
plasters that had been stored in boxes in the Garibaldi
Museum in Rome, were donated by the artist’s family to Cuba
as loan. The third one is the Sala de Yara, where beautiful
pieces of the original tableware are conserved. The
porcelain plates, crystal glasses, silver cutleries etc. are
good preserved. The Yara and the Jimaguayú rooms were
intended for the meetings of the Minority and Majority
committees of the House of the Representatives.
The area behind the Statue of the Republic that
separates the north and south wings, is occupied by the
José Martí Library that was previously reserved for the
congressmen. Thereafter, it served as the National Library
of Science and Technology. A large part of the original
furniture is good preserved. The room in Italian
Renaissance design, is overlaid from floor to the ceiling
with mahogany and cedar panels. It is illuminated by four
one-ton chandeliers of the Tiffany company.
