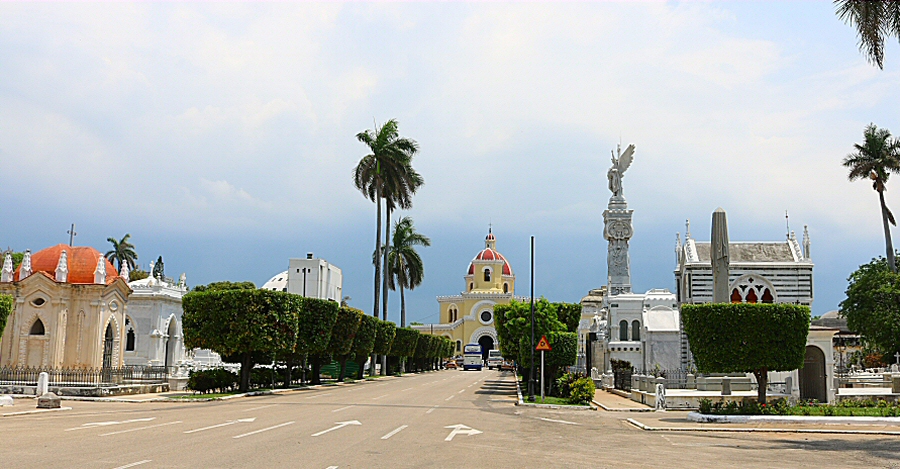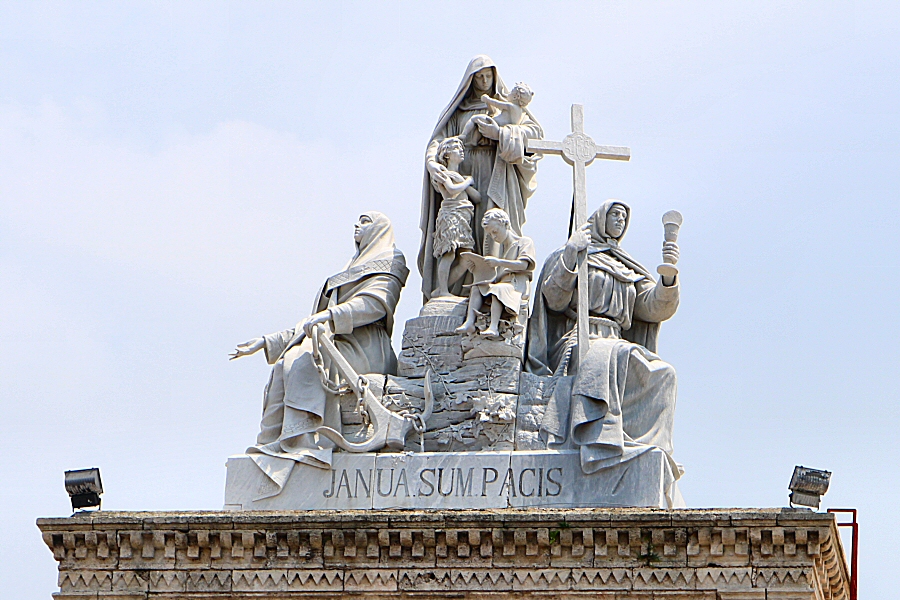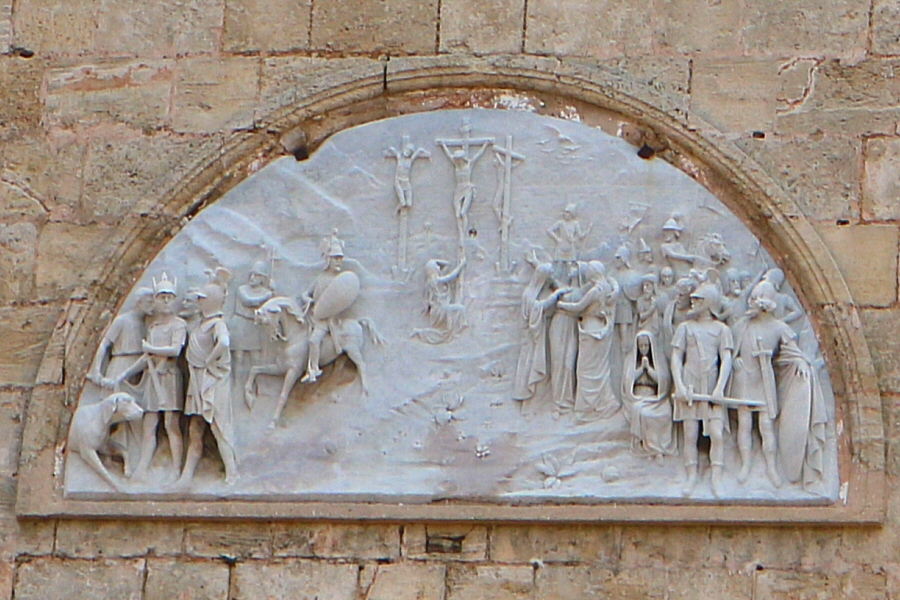

The cemetery occupies a
rectangular area of about 56 hectares (about 800 m long from
east to west and about 600 m wide from north to south). It
contains mausoleums, chapels,
vaults, tombs, galleries and countless gravestones, embellished
with angels, griffins, cherubs, and other flamboyant
ornamentation, executed by some of Cuba’s most renowned 19th-
and 20th-century artists such as José Vilalta Saavedra,
Florencio Gelabert, Juan José Sicre, Miguel Melero, René
Portocarrero, Eugenio Batista, Max Borges Recio and Rita Longa.
The cemetery houses more than 52.000 properties, of which about
8.000 has patrimonial value.
Two large central avenues
that intersect with each other perpendicularly, are forming a
large central cross. Each avenue is 21 m wide and has sidewalks
of 2 meters wide at each side. The north parth of the central
avenue from the main entrance to the Central Chapel is named
Avenida Cristóbal Colón, whereas its continuation
from the chapel to the second entrance on the south is named
Avenida Obispo Espada. The longer second central avenue that
intersects these avenues at the Central Chapel is named Avenida
Obispo Fray Jacinto. In the spaces
between the arms of this central cross (called as barracks), the
same schema is reproduced on a lesser scale. The streets in
these areas are about 5 to 7 m wide and they have sidewalks of
0,5 m wide. These five crosses represent the five wounds that
Jesus Christ when he was crucified. Moreover, the central avenue,
consisting of the Avenida Cristóbal Colón and the
Avenida Obispo Espada is just on the north-south axis; thus, the
central avenues are on four cardinal points of the compass,
representing the spread of the Christianity to all directions.
The plan of the cemetery was laid out like a
grid similar to Vedado where the streets were numbered and
lettered. The small square at the intersection of the Avenida
Cristóbal Colón with the street D is named Cristóbal
Colón, as it was intended to erect the bust of the admiral at
the time, when the cemetery was inaugurated, but this never
occurred.
The cemetery is built in
the Romanesque-Byzantine style. The mausoleums,
galleries, graves etc. are made of Carrara marble predominantly,
but there are marbles also brought from other places like
Brescia (Rosso Brechia marble; Italy), Tennessee or Georgia
(US). Cuban marble is also used. Polished granite is the second
preferred material, as it is an extremely
hard and time-resistant stone. Less expensive materials such as
artificial granite and limestone are also widely used,
particularly at modest graves.
The main entrance (Portón
Cementerio Colón) is in the center of its north side, opposite
the trangle formed by the intersection of the 12th, 25th and the
Zapata streets. The grandiose stone gateway is the work of the
architect Eugenio Rayneri that completed it after 3-years of
work in 1874. The triple-arched
entrance gate has a
height of about 22 m (from the top of the sculptural group to
the ground), a length of about 35 m and a thickness of 2,5 m.
The main entrance is composed of two side doors of about 2,7 m
wide and a central door of 5 m wide. All the doors have iron
fence closures. Successive columns and arches at the doors,
shrinking the entrance a little bit, give an impression of
deepness. Each door is decorated with
biblical
reliefs.
The sculptural group crowning
the attic of the entrance, is formed by three white Carrara
marble statues. They symbolize the three theological virtues:
Faith, Hope and Charity.
The inscription in Latin “JANUA SUM
PACIS” that can be read at the foot of this sculptural group,
specifies the function of the entrance: The Door to Peace. It is
the work of the prestigious Cuban sculptor
José Vilalta Saavedra that sculpted also
the José Martí statue in the Central Park, the statue of
Francisco de Albear in front of the Floridita bar-restaurant and
the memorial that was erected in memoriam to eight Cuban medical
students in Parque del Martíres del 71. The large sculptural
group was made in Italy and arrived in Cuba in 1899.
Between the
sculptural group and the central door, there are two marble
reliefs on either facet of the gateway. The relief, facing the
Zapata street, represents the Crucifixion of Jesus Christ,
whereas the relif inside of the cemetery represents resurrection
of San Lazaro (his rising from the grave). They are the work of
the Cuban sculptor José Vilalta Saavedra and
they were exceuted in 1899.
The cemetery has another
entrance on its south part on the San Antonio Chiquito street,
just in line with the main entrance on the north.
The
Cementerio Colón
is a Catholic cemetery. The cemetery was divided by distinct
areas, defined by rank and social status of the dead. In the
course of time, the plots, assigned to higher classes, such as
the priests, officers and wealthy families, became a means for
these families to present their wealthy and powerful status by
erecting more elaborate tombs, statues and mausoleums. Many of
the family graves are smaller-scale versions of their
residences, adorned with arches, cupolas, and stained-glass
windows. The best preserved and ostentatious tombs stand on or
near the central avenues and their axes, particularly along the
Avenida
Cristóbal Colón, between the main
entrance and the Capilla Central (Central Chapel). This area is
called the First Monument Zone.
The 10-meters high sculptural set the Monumento a los Bomberos (Firemen’s Monument) can be seen even from the main entrance. The expressive monument was built by the by Spanish sculptor Agustín Querol Subirats and architect Julio Martinez Zapata in the memoriam to the tragic event in that the 28 firemen died in the fire of a hardware shop in 1890, when they were doing their heroic work. The winged angel of Faith carries a fainted fireman on her arms, while four feminine figures surround the grave, representing the Abnegation, the Pain, the Heroism, and the Martyrdom.
The Capilla del Amor (Chapel of Love) is
another place that is visited by many. It was built by Juan
Pedro Baró for his beloved wife Catalina Laza.

