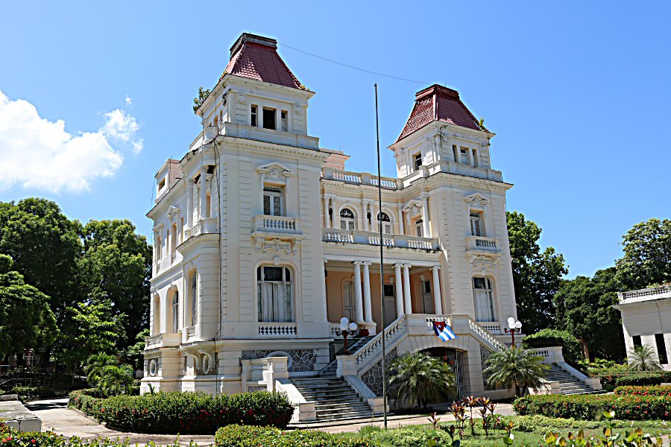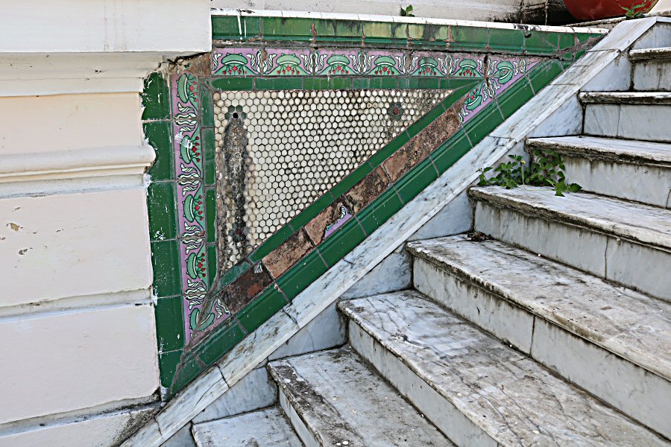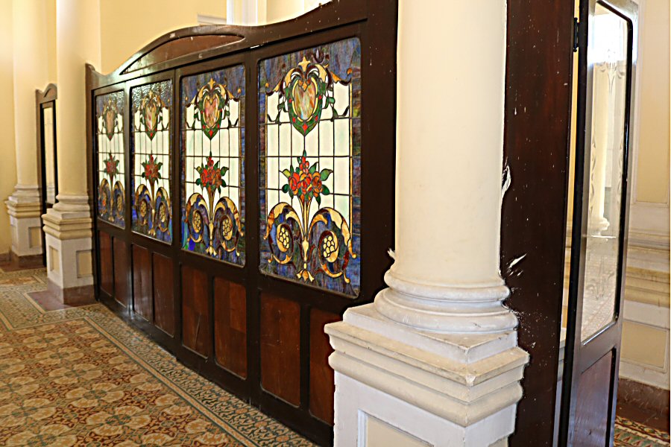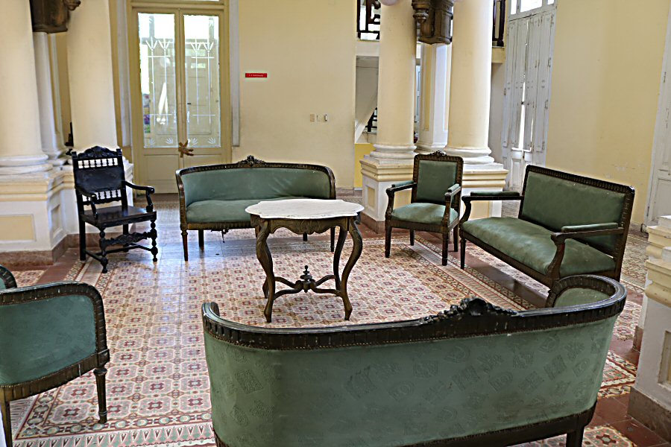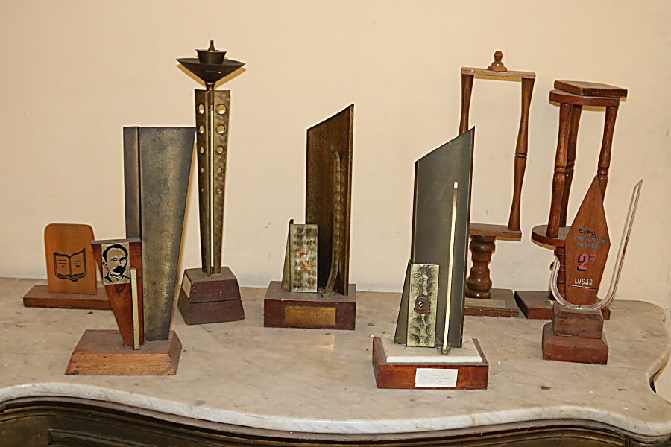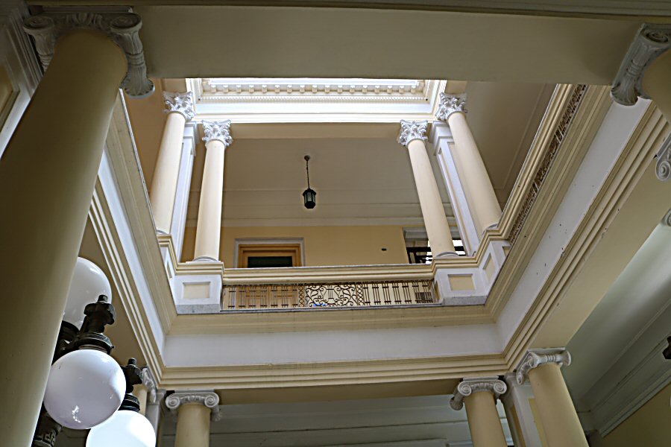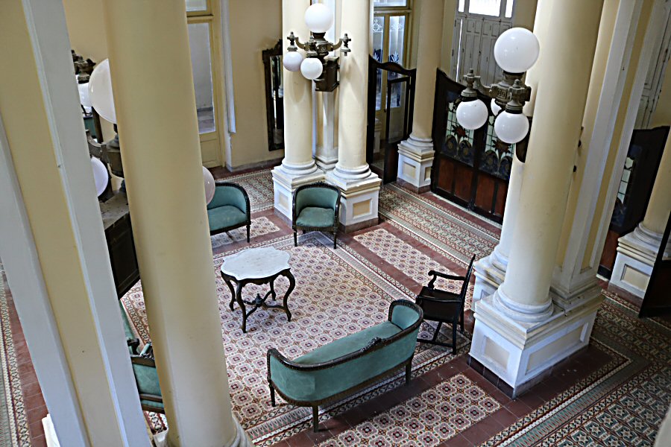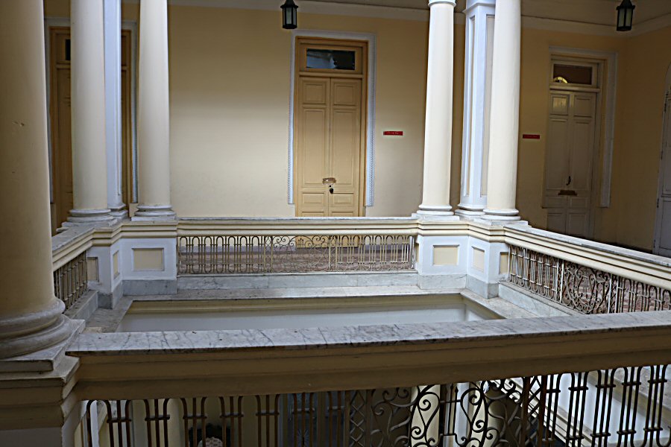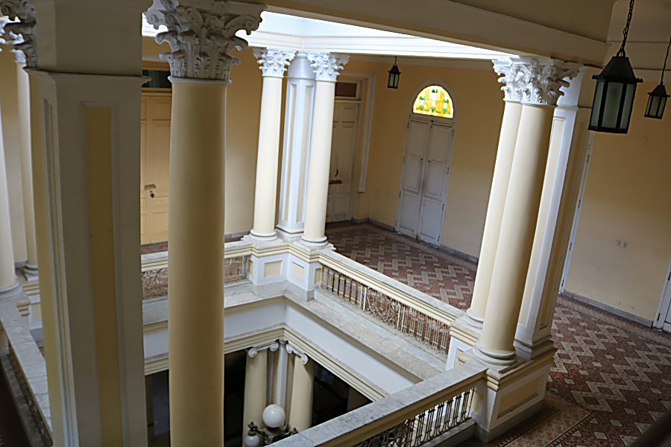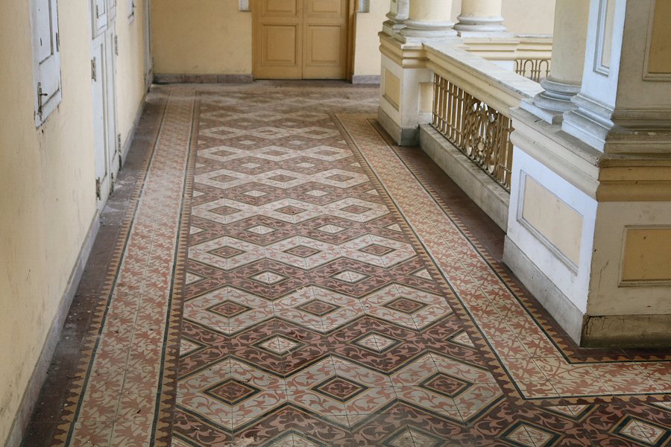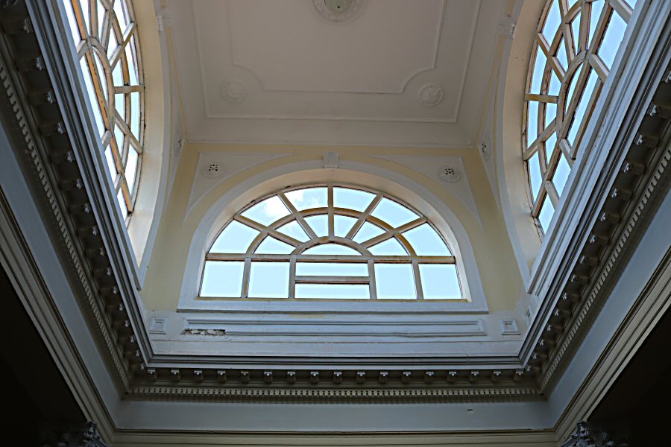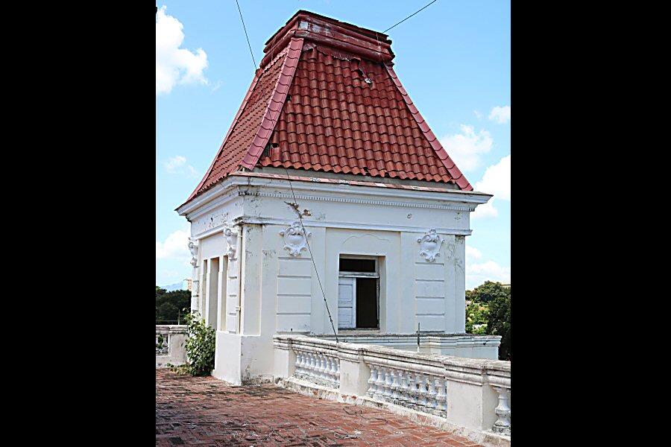Palacio de los Pioneros
Monday - Saturday 08:00-16:30
Tuesday - Friday 08:00-19:15
mass: Tuesday - Friday 18:30 Saturday 17:00
Sunday 09:00 and 18:30
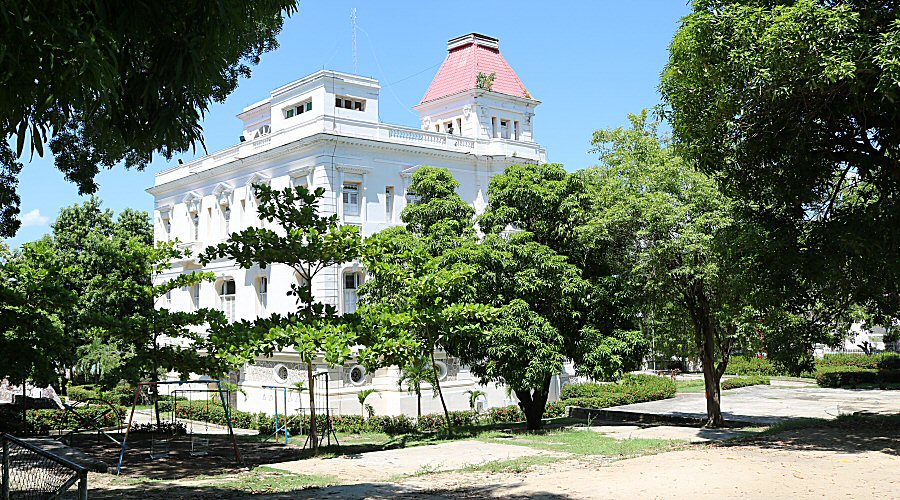
PALACIO DE LOS PIONEROS
The palace started to be built
as the residence of Catalan José Bosch Vincens in 1906 and finished
in 1910. José Bosch Vincens was the co-owner of the farm that
occupied the entire area of the neighborhood Vista Alegre. He
was one of the wealthiest persons of the high aristocracy of
Santiago de Cuba.
The palace is constructed by
the Carlos Segrera, a prominent santiagueso architect that also
built the house next to the palace, as well as some stunning
buildings that has survived intact, like the Emilio Bacardí museum,
the Provincial Government Palace, the Hotel Casa Granda, and
the Glorieta de Manzanillo.
This house was the largest
residence in the city of Santiago de Cuba in the time, and even
today it is a building to be admired by those who visit
it. After the revolution the building was taken care only by the
gardener for a while, and in 1960, when the last member of the
Vincens’ family left the house, the palace becomes the property
of the Organ of the State Security (los Órganos de la Seguridad
del Estado). In the period of 1960-1972 the building underwent
major transformations by the State Security to enable its
utilization.
In 1974 Fidel Castro declared
in Havana to celebrate the third Sunday of July as the Day of
Children, by mentioning about good news: “In Santiago they are
going to deliver a beautiful palace to the pioneers today”.
Meanwhile, the first palace of pioneers of this province and the
whole country was inaugurated in this building with the name of
Palacio de los Pioneros. As the last, the palace reopened its
doors to public in 2007 after a renovation period of 1 year,
resuming its activities. The fundamental activity of the
Palace of Pioneers is the vocational training of the primary and
secondary school children by playing games in that they reach
their skills. These activities can be summarized as gastronomy,
electronics, computing, music, nursing, dancing, and Red Cross.
With an eclectic style typical
of the period, the building reflects the economic power of its
former owners. It was erected in the center of the block that it
occupies and built on four levels. The house was richly
furnished; some of this furniture are still preserved. The
kitchen stands on the ground floor that was destined for
domestic use of the servants. On the first floor you can see
some majestic lamps that are still preserved, a pantry that
can be accessed from the ground floor by a hand elevator and a
billiard room. The stained-glass decoration at the entrance and
the pavement are good preserved. The second floor consists of
many rooms, used for various purposes today, such as video room,
dance and ballet room, room reserved for Red Cross. The tower on
the roof served as the chapel for the family.
In the beautiful garden, at
both side of the building, various fruit plants, aviaries and
dovecotes can be seen.
