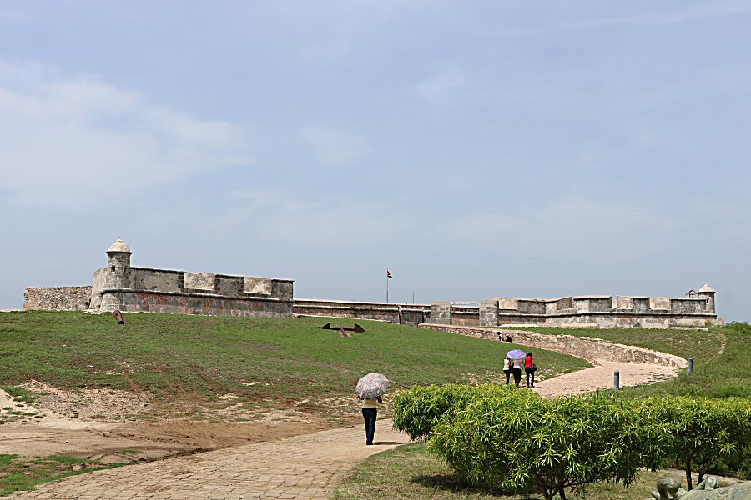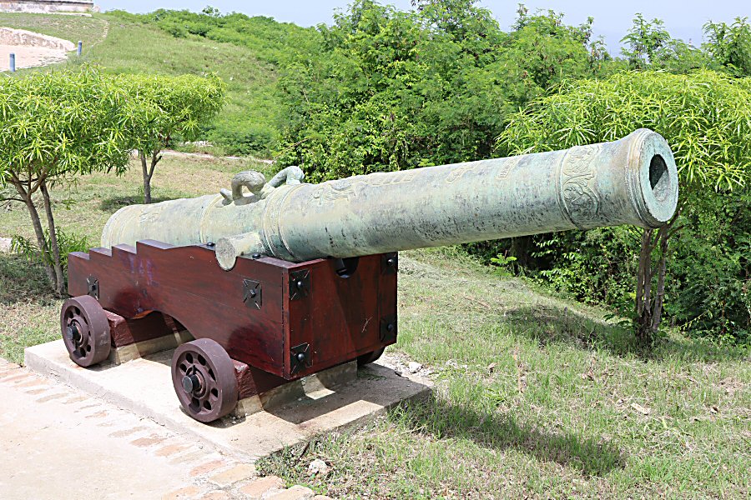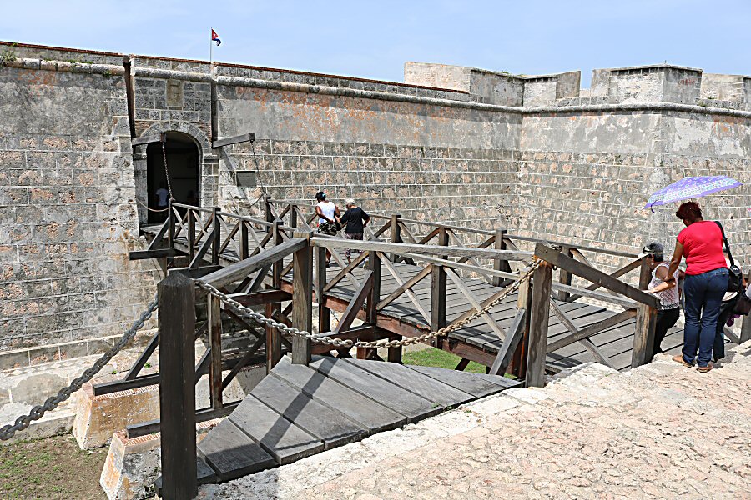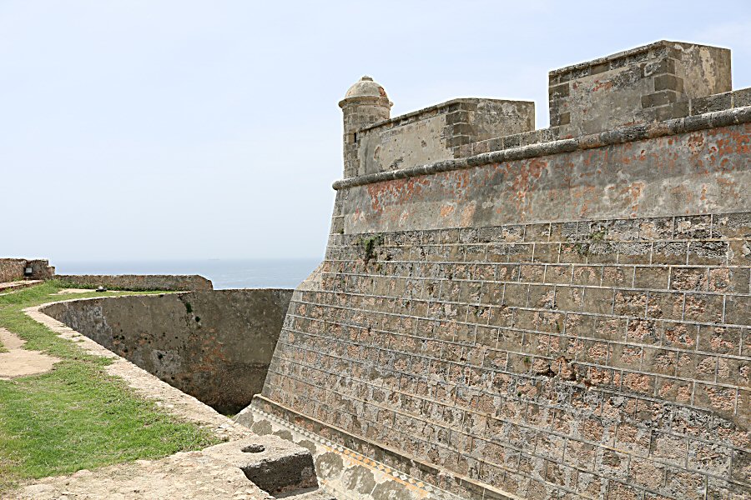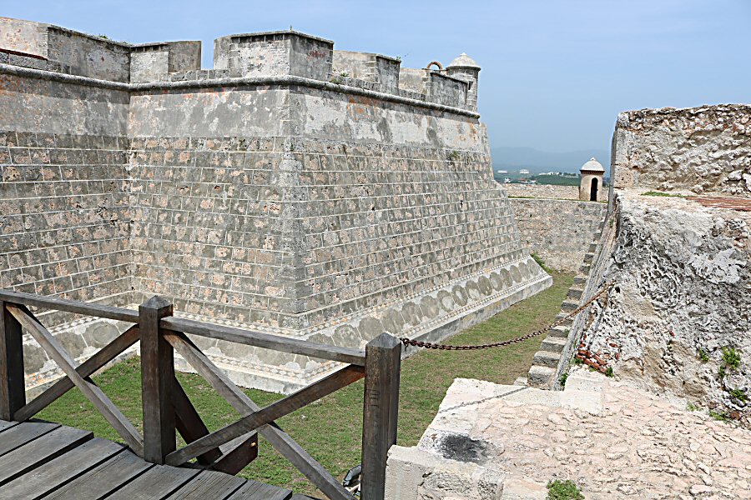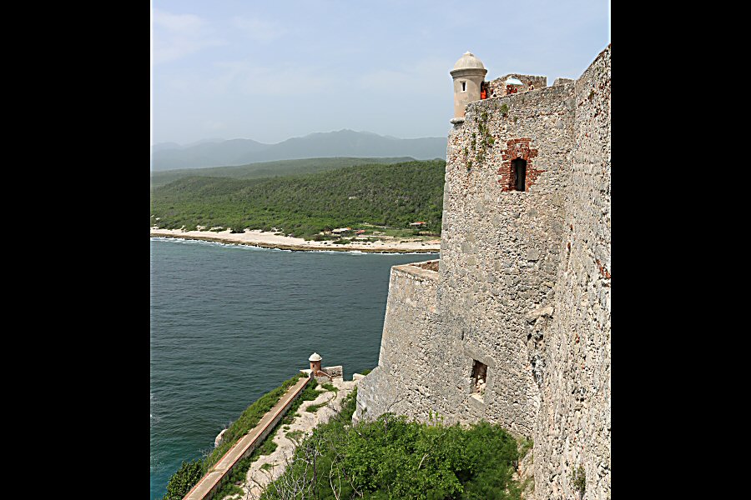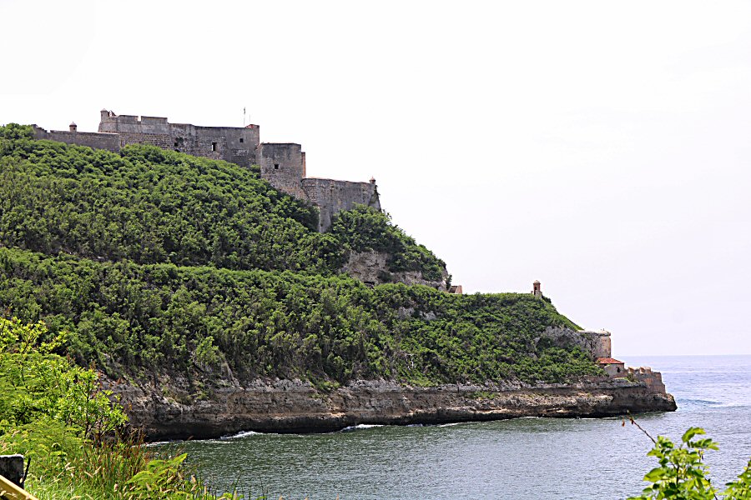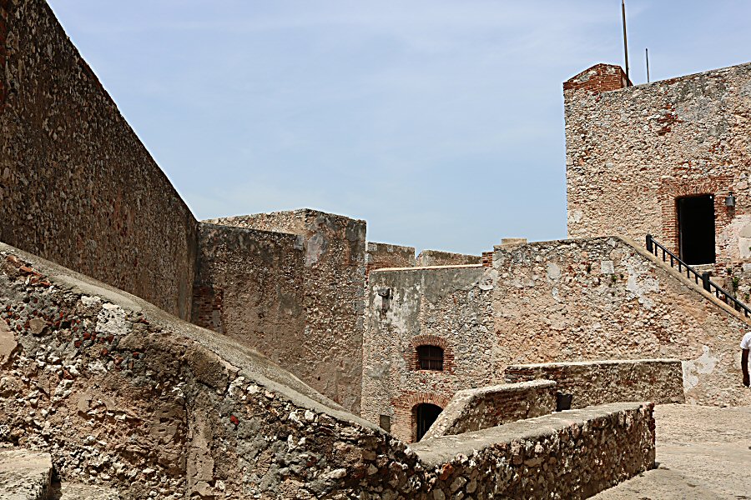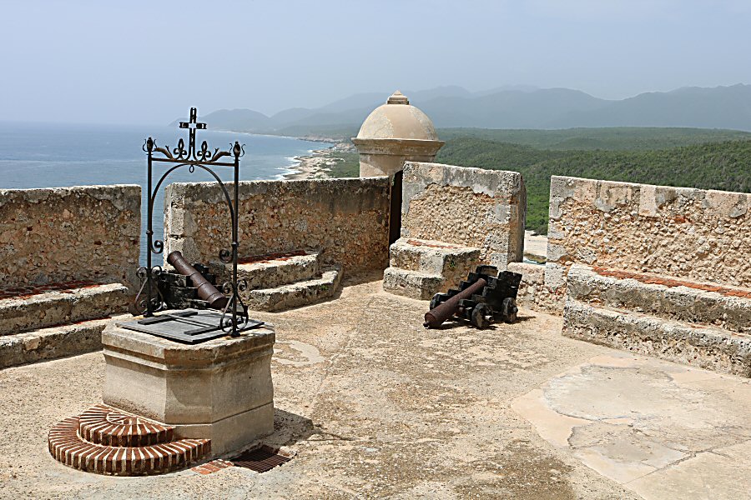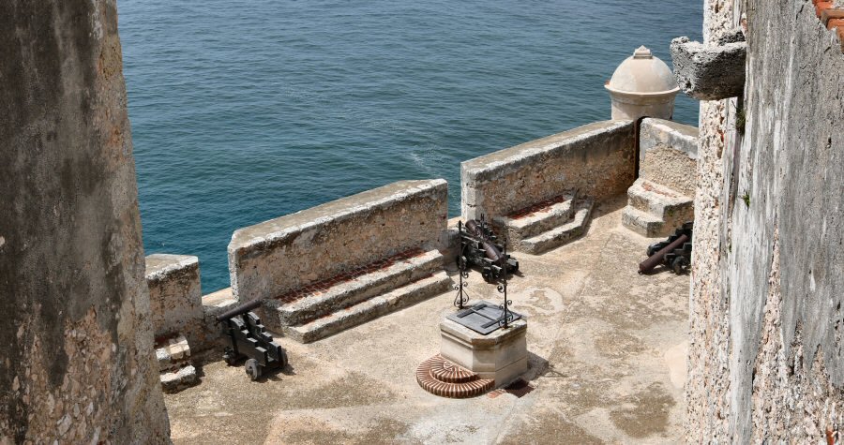
The castle is perfectly adapted to an uneven area,
located approximately 70 meters above the sea. It is accessed
through a fixed wooden bridge that replaced the original heavy
drawbridge, spanning a deep dry moat. Thick stone walls are
sharply angled to each other. The castle is spread over levels
that run out to the sea in terraces, one above the other, and
they are linked by a series of stairs and ramps, giving a sense
of the labyrinth. It has three large bulwarks to house the
artillery, and a large warehouse that was cut directly into the
rock.
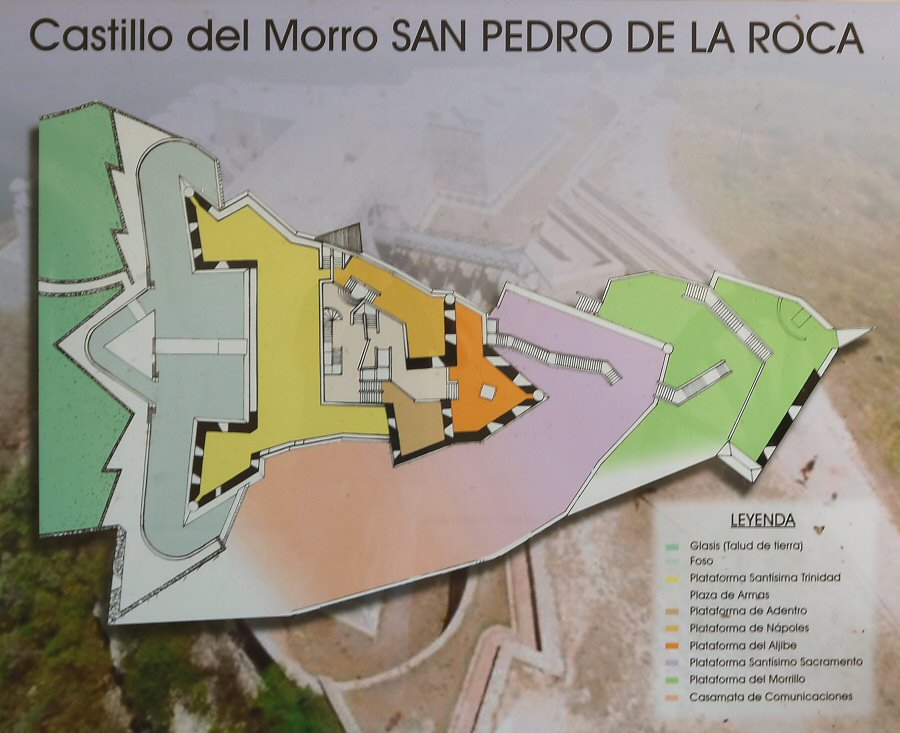
The lowest level, located just above the tide mark, is
the oldest part of the castle, called as El Revellín La Lengua
del Agua (Ravelin of the Tongue of the Water). This ravelin that
was built on the narrow promontory, protruding into the sea,
existed before the construction of the castle, and for years it
served to control the maritime traffic of the Bay of Santiago de
Cuba. This part underwent a thorough fortification in 1590. It
consists of a firing platform for canons, powder magazine, a
guard post, and a command building.
The second level is La Plataforma del Santísimo
Sacramento (Platform of the Blessed Sacrament) that includes
weapon emplacements, a powder magazine, and quarters for its
garrison.
Above this level, there are the El Aljibe, De Adentro
and Napoles platforms that have two wide bastions rising on the
north and south walls. The whole level was rebuilt in the
mid-eighteenth century, and the bastions were added at that
time. The lowest and the middle levels are connected by rather
steep stairs; risky, but worth to climb to have a good sight.
The highest level of this strategic building is La
Plataforma de la Santísima Trinidad (Platform of the Holy
Trinity) that was built in 1660s. To the north lies Fuerta de la
Avanzada (Avanzada Fort, its architect was Agustín Cermeño) that
is located 10 meters above the sea level and at an intermediate
point between the San Pedro de la Roca Fortress and another
fortress, la Fortaleza del Estrella (Fortress of the Stars),
built by the architect Juan de Císcara Ramírez in 1664. La
Estrella Fortress has several defense platforms, located on
different terraces, and it was guarded by about 80 soldiers and
artillery. This chain of fortresses forms a circuit, so that the
fortresses support each other and augment the defense by crossed
shots. In 1840 the Chapel of Santo Cristo and the Lighthouse
were built on this level. The chapel maintains the original
wooden crucifix of the 16th century. Two batteries, Scopo Alta
and Vigia were added at the time of Spanish-American War in
1898. In general, the castle has many embrasures to defend
itself by artillery and numerous loopholes to run fire with the
rifles.
The Castle of San Pedro de la Roca, with its
associated batteries, is of exceptional value, because they
constitute the largest and most complete example of the
principles of Renaissance military engineering adapted to the
demands of the European colonial power in the Caribbean. It
combines the characteristics of two architectural styles:
the medievalism, observed in the thickness of the walls,
hermeticity of the rooms, few buttresses, vault ceilings; and
the Renaissance, observed in the drawbridge and the dry moat, as
well as in the symmetry of the blocks. On the other hand, the
castle represents the most complete and best-preserved example
of the Spanish-American school of military architecture in Cuba
in which its geometric shape, symmetry and proportionality
between sides and angles predominate.
Its authenticity is high, as it underwent few changes
since the 19th century.
In the castle there is an expansive parade ground with
cannons, trained out to the sea. Now home to the Museo de la
Piratería, El Castillo del Morro is also notable for its daily
cannon-firing ceremony, which takes place at dusk, but the real
splendor here is its superb views out to sea and the city of
Santiago de Cuba.
