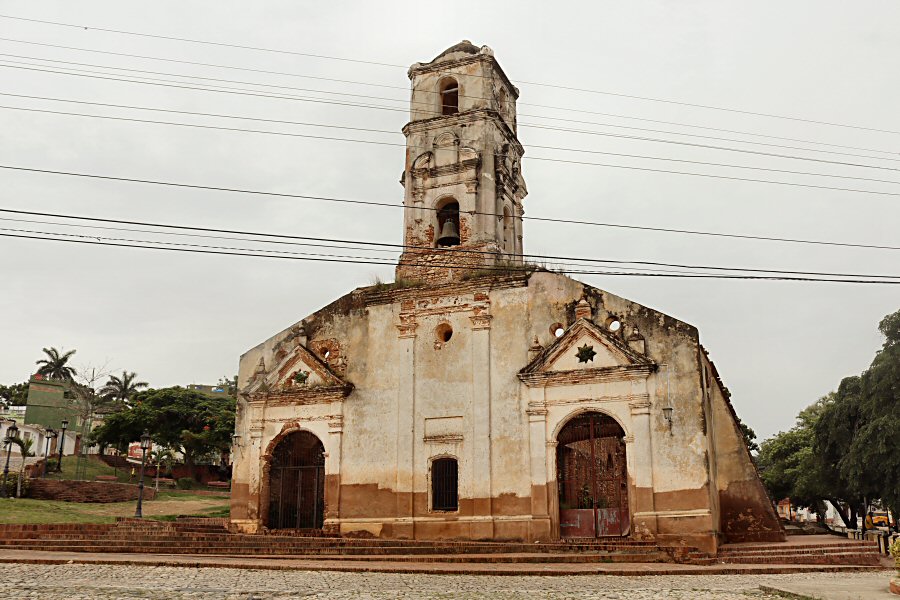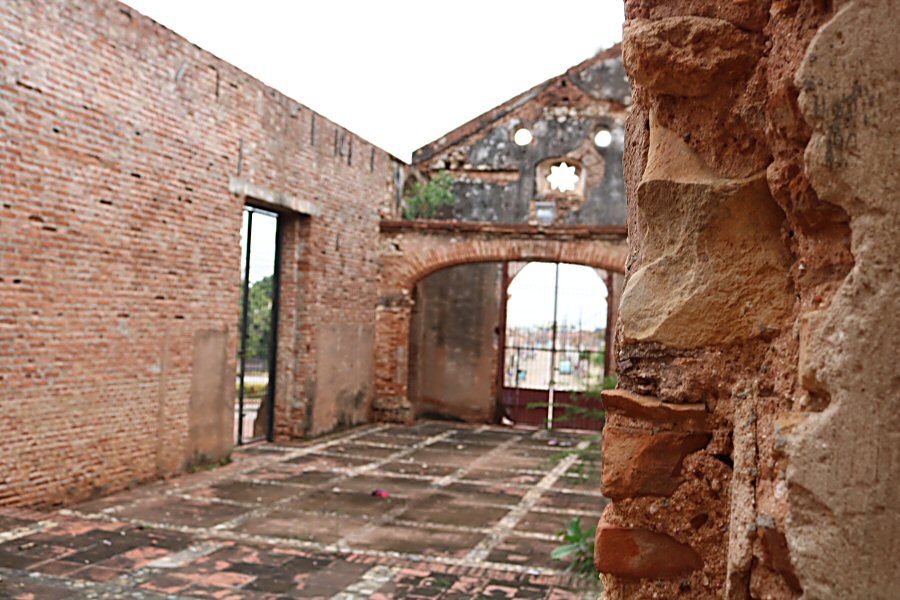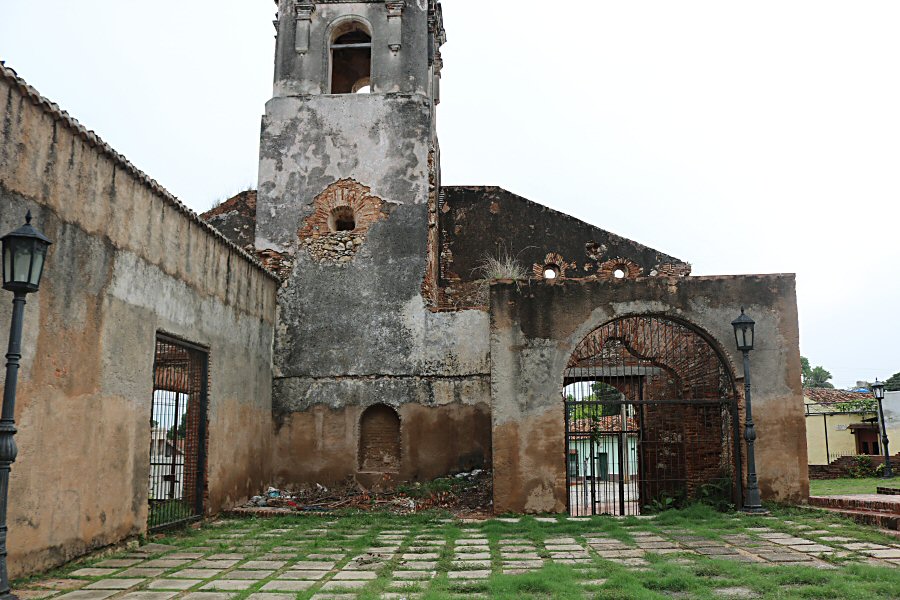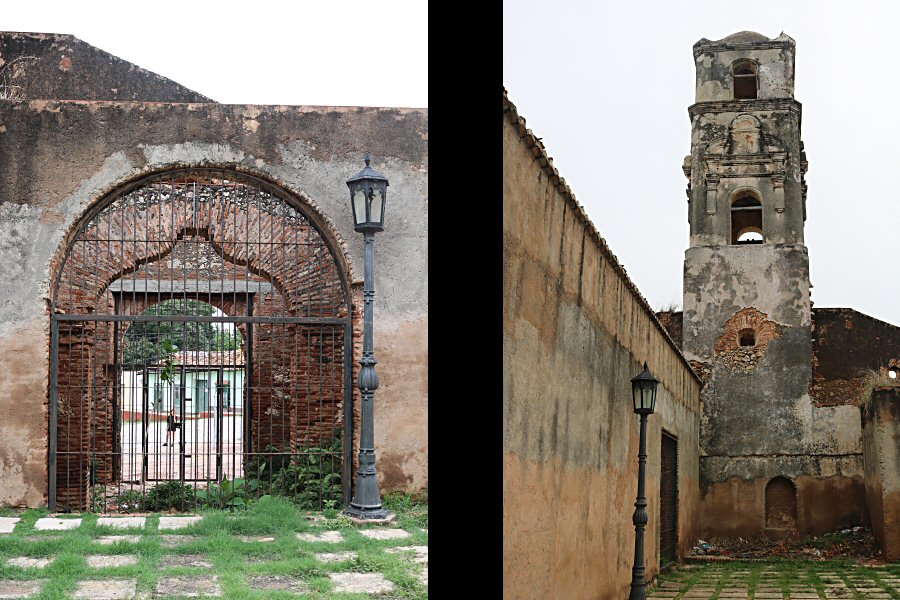Localization
Iglesia de Santa Ana is on the Santa Ana Street, between the San Procopio and the Santa Domingo Streets.


Iglesia de Santa Ana is a religious temple that was established on the street that bears its name, at a point overlooking a large square. It had served faithful Catholic and Christian followers for years. Even though it is in ruins today, it is possible to realize its architectural magnificence.
History
With tthe efforts of the town's mayor, Juan Vázquez, the temple was built as a modest earthen work with a thatched roof, dedicated to Saint Anne, mother of Virgin Mary, in 1719. The expansion of the city in the eastern direction to the royal road connecting Trinidad to Valle de Ingenios and Sancti Spirutus, should be effective in choosing the location of the temple.
As a result of the increase in the city's population, the temple was expanded in 1764. At the beginning of the 19th century, it was rebuilt by the architect Juan Herrera, adding the sacristy and a second nave that remains only in the layout.
In 1812, with the efforts of priest Don Tomás Múñoz, the temple took its current shape with the erection of the 18-meter high bell tower.
With the demolishing of the parish church Iglesia Mayor de la Santísima Trinidad in 1814, the hermitage of Santa Ana temporarily took over the duties of the main parish church of the town until 1842.
Architectural Features
Symmetry and proportion dominate the façade of the building, which bears the architectural characteristics of Spain in the Renaissance. The structure can be divided into two main bodies. The two doorways that would give access to the two naves form the first body, but it should not be forgotten that the second nave was never finished. The other one is the tower in the center. Pillars and cornices, oculi, stars and lobed arches that are harmoniously articulated, are in symmetrical combinations.


