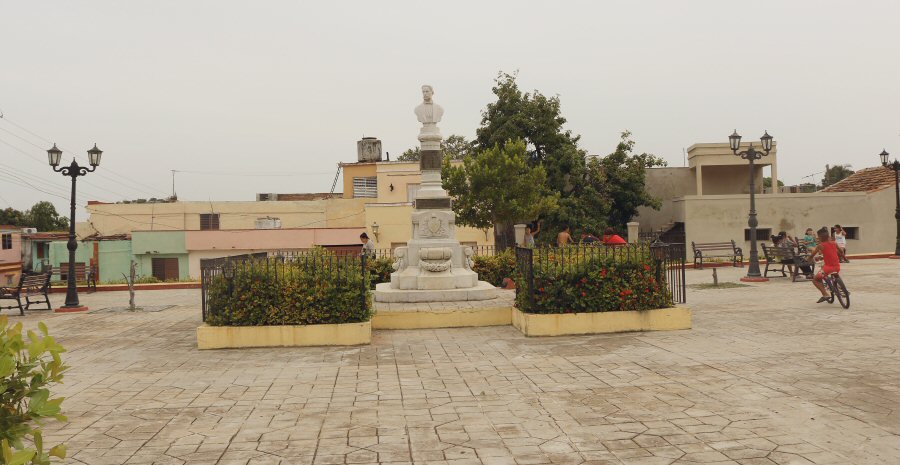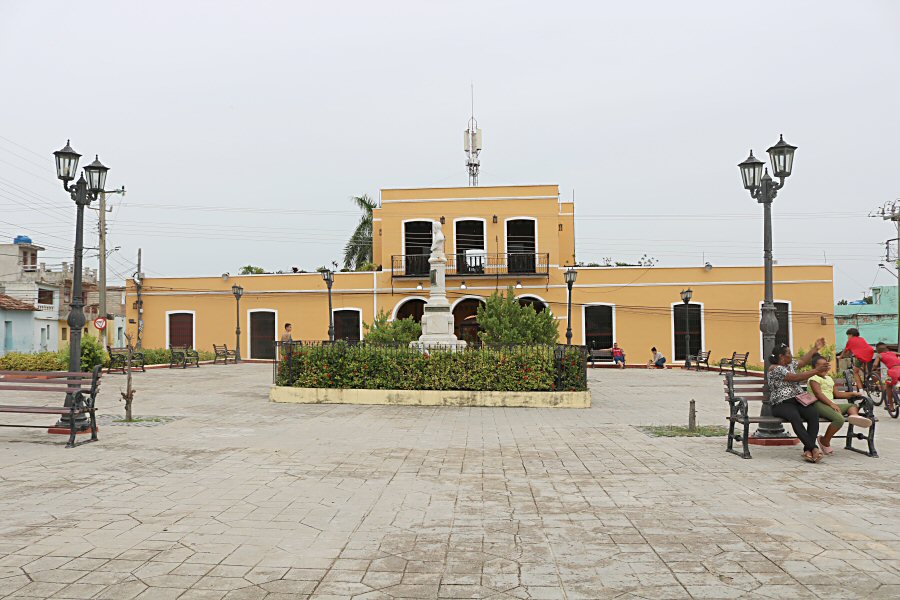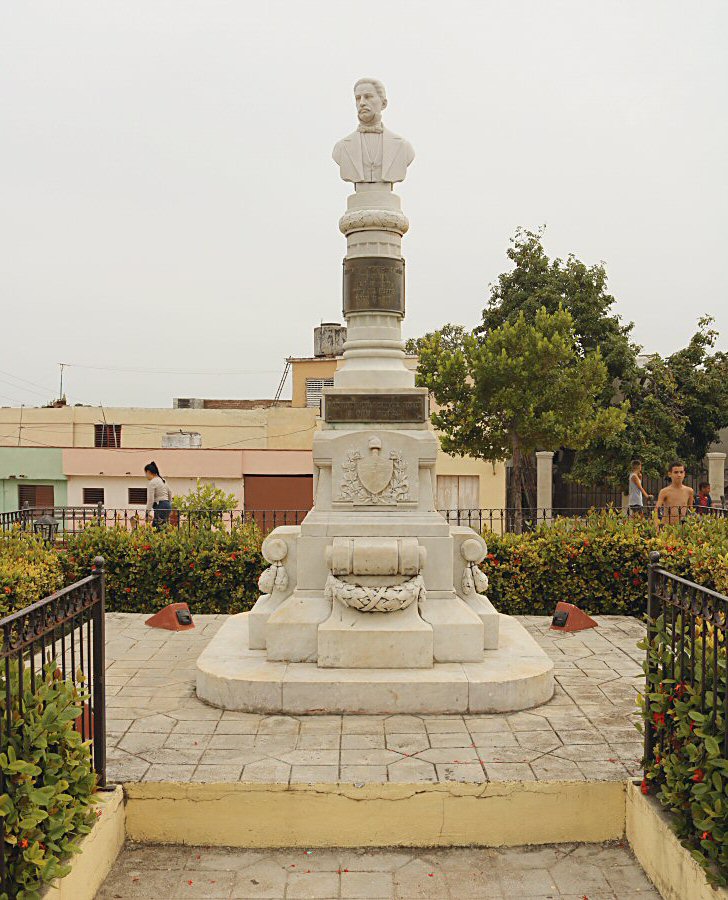Plaza de Santa Ana is bordered by the
Santa Domingo, San Procopio and Santa Ana streets. If you would
follow the San Procopio street eastward, you will be in Plaza
Santa Ana after a ten-minutes walk.


Towards the end of the 18th century, Trinidad expanded from north to south-east towards the royal road of Valle de los Ingenios. The area where Santa Ana, San Procopio and Santo Domingo streets meet, has gradually turned into a place that connected the city to both the port and the valley. The fact that Iglesia de Santa Ana has dominated this area since the first quarter of the 18th century has led to the square being called by the same name.
With the opening of the parish church Iglesia Mayor de la Santísima Trinidad in the early 19th century, the Iglesia de Santa Ana also underwent a detailed revision. With the completion of the construction of Real Cárcel (Royal Prison) in 1844 and the liveliness brought by the surrounding small merchants and artisans, this square became even more busy.
In 20th century, a park was built in the central space of the square, where the bust of Isidoro Armenteros was placed. He is a distinguished Trinitarian patriot, shot in 1851 along with other leaders (the poet Fernando Hernández Echarri and Rafael de Arcí, mayoral of the Palmarito mill) of a failed armed uprising in the region of the Valle de los Ingenios.
Cárcel Real
On the southeasten side of the Plaza Ana, you will find the Cárcel Real, the old Royal Prison. The commercial appearance of the building and the fact that you will not find much to reflect on the history of a military prison, should not disappoint you.
History of the Cárcel Real
At the beginning of the 19th century, the old prison consisted of two halls, two small rooms and a patio fenced with boards. As it can be understood, the prison was extremely inadequate in terms of capacity Those who committed minor crimes had to stay together with those who committed serious crimes. Black criminals and white criminals staying together was another problem. Furthermore, the government, the barracks and the jail were in rented houses. For example, the residence of Juan Manual Morriña, located on Jesús María Street, was used as the prison, and the damages, occurying in the prison, were repaired by the teachers Gregorio Cedeño and Domingo Ávila. In 1844, the prison was in the house of the merchant Margín Romeu, located on Jesús María street where it intersects with Santo Domingo Street, known by the name of La Ferrolana.
In a session of the cabildo in 1838, it was decided that the military barracks, the royal prison, and its kitchen would be located together in the same building to be built. However, the Governor of Trinidad Pedro Carrillo de Albornoz was in the opinion that the prison should be built outside the city, away from the administrative buildings. The project that was prepared by the volunteer engineer lieutenant Juan Pérez according to the opinion of the governor, was found to be very well thought out, but the amount envisaged for the construction of the new prison was exceeding the available budget. Therefore, it was decided to sell the cabildo building. The builder Gregorio Cedeño was entrusted with the appraisal to measure the value of the building. At the same time, the Artillery Commander Manuel Herrera was asked to make a new project and budget for the prison building. The appraisal of the old council amounted to 8,259 pesos, an amount much lower than what was actually spent on the new building.
Although the governor Carrillo de Albornoz chose the land of Domingo Garmendia between the Táyaba River and the military barracks as the location of the prison to be built, his successor, the governor Antonio de Buitrago, stated that this area was located on the outskirt of the city and therefore was not suitable. He preferred the land of Joaquín Álvarez de Sotomayor that had the Plaza de Santa Ana on one side. The land was already walled in. Additionally, this place was close to the infantry barracks, located on Calle de las Chanzoneta. The land was about 55 meters wide and about 38,5 meters deep and it was amounted to 945 pesos.
The new prison was built during the government of Brigadier Pedro de la Peña. The construction process began in 1842. The Trinidadian teacher and builder Antonio Vilaomar was commissioned to implement the project. He was also one of the founders of the Trinidad Fire Department. The cost of the impressive building to be built was calculated as 64,000 pesos. The doors, the windows, the courtyard, as well as the interior and exterior decoration were painted by the master José Payro, while master Luis Lloy was chosen for all blacksmithing works such as the bars, the lantern davits, the iron for the canals, the pitchforks of the cisterns with their carranchos, the balconies, the railings of the stairs and the great iron gate of the entrance door.

The Cárcel Real, built in just six months in the strategic Plaza de Santa Ana, was inaugurated on February 18, 1844 on the occasion of the celebrations for the young Queen Elizabeth II. Chronicles of the time refer to the colorful military parade with which the celebration begins.
Even though the prisoners were transferred to the new prison in 1844, the building was not complete to serve as a prison, so that the unfinished work continued for a while. In 1845, the Trinidad Post Office reported that the interior corridors were almost finished.
The prison functioned until 1915. Then the building was used as warehouse after some modifications. After the restoration of the dilapidated building, held by the architect Nancy Benítez from the Office of the Curator of Trinidad, it was used as a cultural, commercial, and gastronomic center.
Architectural Features
The monumental building of the Royal
Prison is a strong masonry construction which occupies a block.
A large central patio is surrounded by galleries with
semicircular areas, like a cloister. The roofs of the flat roofs
have parapets and the openings are enhanced with platforms. In
addition to the galleries, cells and dungeons for the convicts,
accommodation and guard posts were built to create a strong
garrison, which also turned the prison into a defensive bastion
on the accesses to the city and the roads to the valley and the
Port of Casilda.
Throughout its history it underwent modifications in
terms of its use, but it remained a firm exponent of the
military architecture of the colonial era in the city.Currently, there are shops, bar and
restaurant around the cobbled courtyard of the converted Cárcel
Real. Disappointingly, the building’s commercial aspect is the
main draw and very little is made of its history as a military
jail. Occasionally there are live musical
performances here too.
