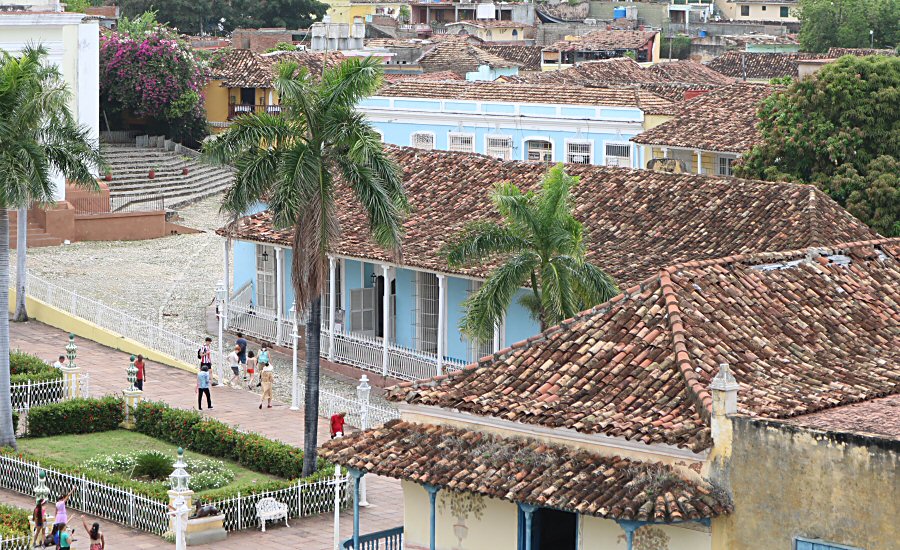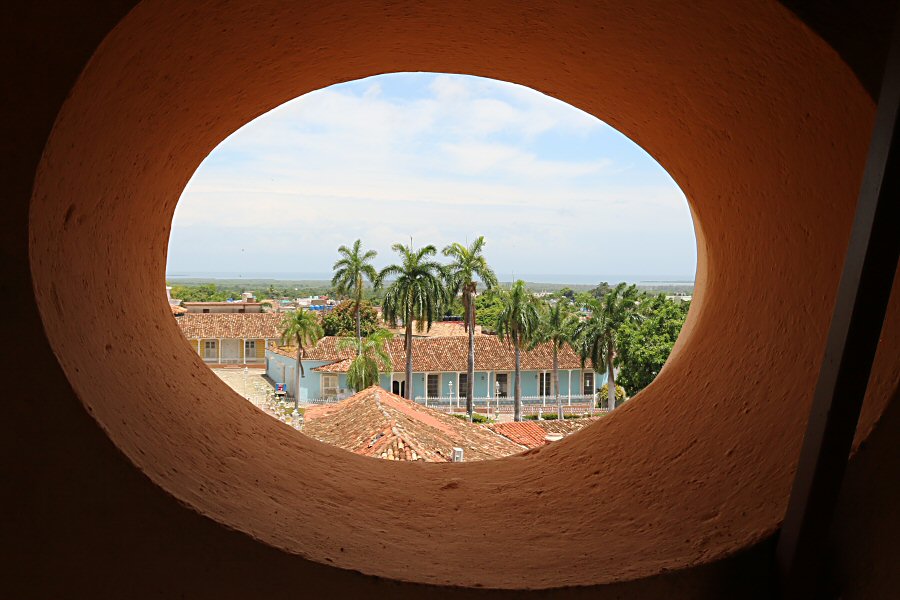
The museum features objects from Trinidad's architectural history and details the history of building in the Colonial period. The restoration of important historical buildings of the city has been possible with the data obtained from the works carried out by the museum, which made the greatest contribution to the development of the city. In this way, the Cantero palace, the Sánchez, Padrón and Ortiz houses, the streets of Santa Ana, San José, Amargura, La Rosa, the squares of Jigüe, Segarte and Santa Ana could be brought back to the present day.
Sociocultural studies carried out with community-oriented projects in settlements such as San Pedro de Palmarejo, Manaca Iznaga and Barrio de las Tres Cruses are the implementation of the museum's main goals of developing educational activities together with the society.
In different showrooms in where you can discover the local architecture and works by artists and artisans, accompanied by an expert guide.
The History
When Saturnino Sánchez y Iznaga, the lawyer and representative to the Chamber of the Republic of Cuba, and María Rosa de la Merced Sánchez y Cantero decided to marry, the families of Sánchez Iznaga and Sánchez Cantero, Trinidad aristocrats who made their fortune from sugar, also decided to merge their adjacent dwellings to make the newly formed Sánchez Sánchez family comfortable. One of the houses was built in 1738, and the the other one to the south was added in 1785 by the architect Juan Guillermo Béquer. Originally built as two independent units and retaining the classical construction style of the colonial period, these dwellings were combined into a single structure in the 1880s. Thus the house acquired the appearance it has had to this day.
During the process of combining the houses, the entrance door on the facade facing Real del Jigüe street was transformed into a window, the steps at the entrance became a small corner garden and a doorway similar to that of the main house was added. The house was painted sky-blue, so it was often referred to as the "Blue House".
The portal was supported by wooden posts, which extended along the entire façade. The façade was covered by shutters that reduced the heat. A valuable cedar roof with a four-gable truss structure in which the moldings were present, the double stirrups, the grooved alfardas and the carved latticework are matters that should definitely be mentioned.
Many notable changes have also been made inside the house. The most important rooms were covered with grey and black marble floors. The masonry walls were completed with pictorial decoration and the borders that reached the lintels of the doors were crowned with false curtains.
A gallery with supports was added to the side of the courtyard across the entire width of the new building and the kitchen itself was built to the side of the courtyard. On the opposite side, toilet rooms and a bathroom with shower were built. I would like to draw attention to these novelties at the end of the 19th century in one of the first houses in the city to have such amenities A carbide gas plant was installed, due to the cessation of public lighting.
The interior patio which was an identifying element of 19th century houses, was full of century-old flowerpots and vibrantly bedecked with plants.
With the prohibition of the slave trade in the second half of the 19th century and the decline of Cuba's importance in the sugar trade, wealthy families began to emigrate from Trinidad, so that the mansion became increasingly neglected and eventually fell into disrepair. Even though Saturnino José Sánchez y Iznaga protested the situation in a letter that he wrote to the mayor of Trinidad in 1912, nothing would change. Eventually, with the acceptance of the idea of creating a museum which would focus on the developments in architecture that contributed to the growth of the city, and that would allow us to see the Creole handicrafts closely, the heirs of Saturnino José Sánchez y Iznaga and María Rosa de la Merced Sánchez Cantero agreed with the state and sold the ramshackle building to the Department of Culture and Art of the Municipal People's Power in 1978.
The following year, the project of Lorenzo Urbistondo was accepted, and the restoration work began under the direction of the committee composed of Alicia García Santana (researcher, historian, and essayist), Tericita Angelbello (museologist, author) and Víctor Echenagusía (museologist). The building was opened as a museum on November 4, 1979, through the efforts of a working team consisting of Carlos Mata, Luís Banco, Blanca Rosa Corrales, Teresa Días, Omaida Rodríguez and Claribel Palacios, among others.

