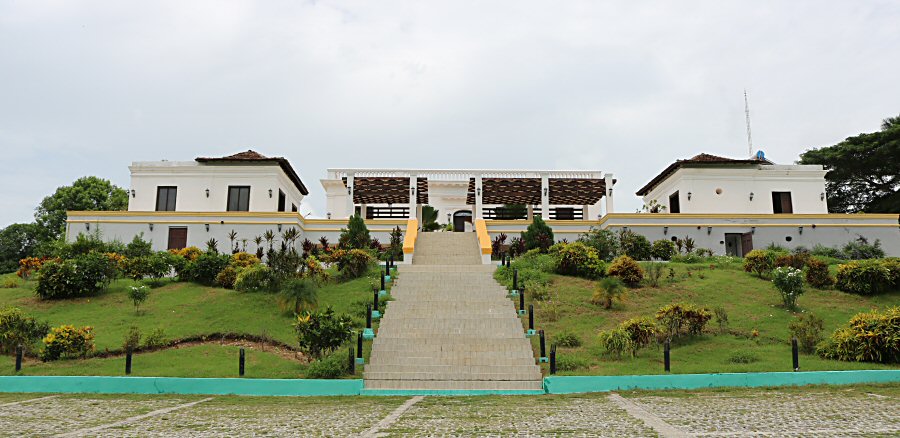
Architectural Features
The book, entitled Los Ingenios, that was written by Justo Germán Cantero in 1857, gives us detailed information about the dwelling of the hacienda. An engraving in the book made by the surveyor and draftsman Eduardo Laplante supports his observations.
The beautiful dwelling of the hacienda was built on an elevation of the land, in a position that dominates a large part of the San Luis Valley that has an exotic tropical landscape.
The house had a neoclassical design, intertwined with some traditional elements of the town. It was built with thick stone walls. In the main access there was a portal attached to the main body of the house that seems to be added to the building later, though it had some elements of the time it was built, such as half-point fan-shaped shutters.
Its roof was decked with a slab-by-boards. The facades were interrupted in sections by pilasters that simulated supporting an entablature of metopes and triglyphs, crowned with a cornice on mutules, above which run a balustraded parapet.
In classical architecture, a metope is a rectangular architectural element that fills the space between two triglyphs in a Doric frieze. Triglyph is an architectural term for the vertically channeled tablets of the Doric frieze in classical architecture.
The entrances to the main façade and to the rear façade were located in the center of it and were highlighted by a beautiful doorway, with pilasters and entablature.
The book, entitled Los Ingenios, that was written by Justo Germán Cantero in 1857, gives us detailed information about the dwelling of the hacienda. An engraving in the book made by the surveyor and draftsman Eduardo Laplante supports his observations.
The beautiful dwelling of the hacienda was built on an elevation of the land, in a position that dominates a large part of the San Luis Valley that has an exotic tropical landscape.
The house had a neoclassical design, intertwined with some traditional elements of the town. It was built with thick stone walls. In the main access there was a portal attached to the main body of the house that seems to be added to the building later, though it had some elements of the time it was built, such as half-point fan-shaped shutters.
Its roof was decked with a slab-by-boards. The facades were interrupted in sections by pilasters that simulated supporting an entablature of metopes and triglyphs, crowned with a cornice on mutules, above which run a balustraded parapet.
In classical architecture, a metope is a rectangular architectural element that fills the space between two triglyphs in a Doric frieze. Triglyph is an architectural term for the vertically channeled tablets of the Doric frieze in classical architecture.
The entrances to the main façade and to the rear façade were located in the center of it and were highlighted by a beautiful doorway, with pilasters and entablature.
There was a cistern under the courtyard in the middle of the
house. The courtyard was relatively small in contrast to the
tradition in such houses. It was paved with marble and black
slate slabs, arranged in a slight bevel.
There were 8 rooms, around the courtyard. They all open to the courtyard, except the rooms at the corners. From all these 8 rooms it was possible to go up to the terrace around the house which was delimited by a brick balustrade. The rooms were quite large and spacious, paved with "bremesas" slabs.
Around the dwelliing, there were stepped circular gardens that are intertwined in the form of a Greek amphitheater. It was something unique among Cuban gardens. The water pressed by the pump reached the gardens through pipes.
There were two additional buildings next to the dwelling. Slave huts, the dwelling, and accessory structures were interrelated.
In 1908, most of the facilities of the hacienda were already demolished, except the dwelling house and some accessories.
Later, the dwelling house was inhabited by 7 families, related to each other but independently according to areas belonging to each of them.
Due to the damage caused by Hurricane Denis, this house was restored for tourist purposes and has been equipped with four rooms to stay. Today, only the restored dwelling house and its accessories, the cemetery of the slaves and the rest of the terrace with gardens remain.
There were 8 rooms, around the courtyard. They all open to the courtyard, except the rooms at the corners. From all these 8 rooms it was possible to go up to the terrace around the house which was delimited by a brick balustrade. The rooms were quite large and spacious, paved with "bremesas" slabs.
Around the dwelliing, there were stepped circular gardens that are intertwined in the form of a Greek amphitheater. It was something unique among Cuban gardens. The water pressed by the pump reached the gardens through pipes.
There were two additional buildings next to the dwelling. Slave huts, the dwelling, and accessory structures were interrelated.
In 1908, most of the facilities of the hacienda were already demolished, except the dwelling house and some accessories.
Later, the dwelling house was inhabited by 7 families, related to each other but independently according to areas belonging to each of them.
Due to the damage caused by Hurricane Denis, this house was restored for tourist purposes and has been equipped with four rooms to stay. Today, only the restored dwelling house and its accessories, the cemetery of the slaves and the rest of the terrace with gardens remain.